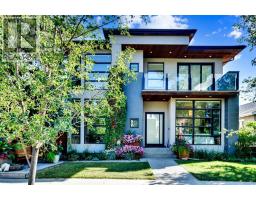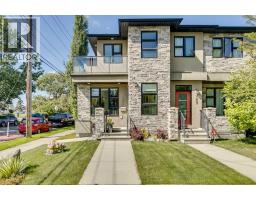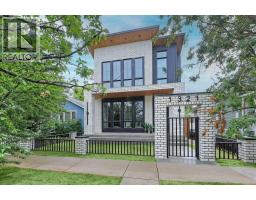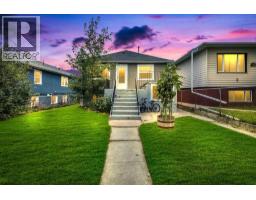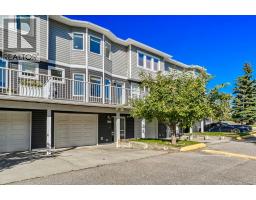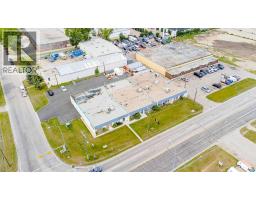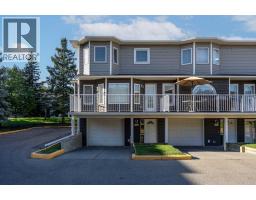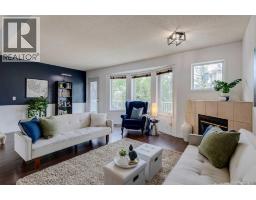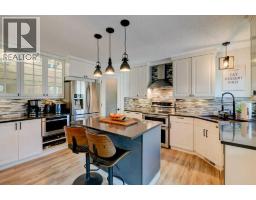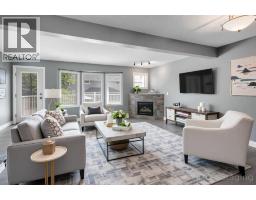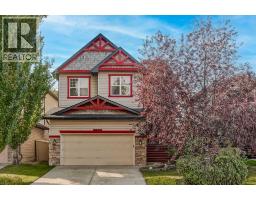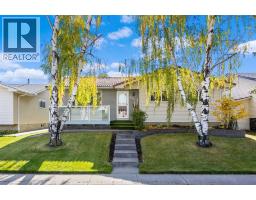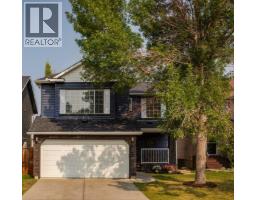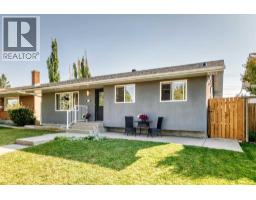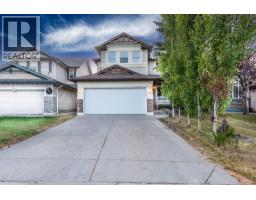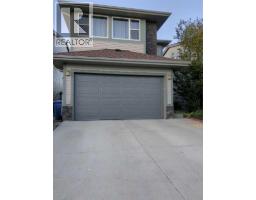160 Livingston Common NE Livingston, Calgary, Alberta, CA
Address: 160 Livingston Common NE, Calgary, Alberta
Summary Report Property
- MKT IDA2242012
- Building TypeRow / Townhouse
- Property TypeSingle Family
- StatusBuy
- Added1 weeks ago
- Bedrooms3
- Bathrooms3
- Area1265 sq. ft.
- DirectionNo Data
- Added On03 Oct 2025
Property Overview
Experience contemporary living in the heart of Livingston with this bright and spacious 3-bedroom, 2.5-bathroom townhouse. Ideally located within walking distance to the future community hub, this home offers both comfort and convenience in one of Calgary’s most exciting up-and-coming neighborhoods.Step inside to discover an open-concept layout featuring 9-foot ceilings and expansive windows that flood the space with natural light. The modern kitchen is a chef’s dream, complete with a large island, quartz countertops, and sleek finishes. Just off the kitchen, a built-in work nook provides a flexible space for a home office or study area.Upstairs, you'll find three generously sized bedrooms, including a serene primary suite with a walk-in closet and private ensuite bathroom. Additional features include ample storage and a double attached garage for added convenience.Enjoy the outdoors on your private, fenced front patio — perfect for relaxing or entertaining.Livingston is a thoughtfully master-planned community offering scenic walking paths, parks, and easy access to major roadways and future amenities at the community hub. (id:51532)
Tags
| Property Summary |
|---|
| Building |
|---|
| Land |
|---|
| Level | Rooms | Dimensions |
|---|---|---|
| Second level | Primary Bedroom | 11.30 M x 13.10 M |
| Bedroom | 15.80 M x 8.50 M | |
| Bedroom | 11.10 M x 8.50 M | |
| 4pc Bathroom | 7.11 M x 4.11 M | |
| 3pc Bathroom | 9.80 M x 5.00 M | |
| Main level | 2pc Bathroom | 4.11 M x 5.10 M |
| Features | |||||
|---|---|---|---|---|---|
| Parking | Attached Garage(2) | Refrigerator | |||
| Range - Electric | Dishwasher | Microwave Range Hood Combo | |||
| Window Coverings | Garage door opener | Washer & Dryer | |||
| None | Recreation Centre | ||||







































