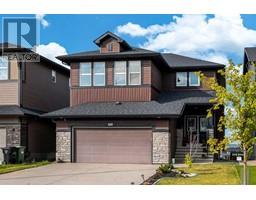163 Wood Crest Place SW Woodlands, Calgary, Alberta, CA
Address: 163 Wood Crest Place SW, Calgary, Alberta
Summary Report Property
- MKT IDA2140853
- Building TypeHouse
- Property TypeSingle Family
- StatusBuy
- Added1 weeks ago
- Bedrooms5
- Bathrooms3
- Area1237 sq. ft.
- DirectionNo Data
- Added On16 Jun 2024
Property Overview
OPEN HOUSE SATURDAY JUNE 15 1:30-4:00 & SUNDAY JUNE 16 1:00-4:00!!!!! Just steps away from the coveted Fish Creek Park! Welcome to this spacious 4 level split with over 2125 sq ft of developed living space offering 5 bedrooms and 3 full bathrooms. Beautiful stonework on the exterior & double attached garage. This home features a bright and open living room & dining room combo, finished with sleek hardwood flooring and direct access to a massive patio that spans the entire width of the home. The updated kitchen is equipped with a stainless steel dishwasher, and a large central island with breakfast bar. The upper level features the spacious primary bedroom, a 3 piece bathroom, 2 additional bedrooms and a 4 piece bath. The lower level offers additional living space boasting an additional bedroom, 3 piece bathroom & a large family room with a corner brick-facing, wood-burning fireplace. You’ll also find a rear door with access to a fully fenced & low maintenance backyard where you can spend your summer days basking in the sun in your west facing backyard. The 5th bedroom is located in the basement & can easily be turned into a functional space of your choice such as a home office or gym. Located in beautiful community of Woodbine where you’ll find all your needed amenities, including parks, schools, shopping, restaurants and pathways connecting to the stunning Fish Creek Park. This home has a lot of potential and is a must see! (id:51532)
Tags
| Property Summary |
|---|
| Building |
|---|
| Land |
|---|
| Level | Rooms | Dimensions |
|---|---|---|
| Second level | 3pc Bathroom | 6.00 Ft x 5.58 Ft |
| 4pc Bathroom | 5.50 Ft x 9.42 Ft | |
| Bedroom | 9.58 Ft x 12.00 Ft | |
| Bedroom | 9.42 Ft x 15.42 Ft | |
| Primary Bedroom | 13.50 Ft x 15.50 Ft | |
| Basement | Bedroom | 9.83 Ft x 11.42 Ft |
| Storage | 6.25 Ft x 7.25 Ft | |
| Furnace | 6.50 Ft x 10.33 Ft | |
| Lower level | 3pc Bathroom | 5.83 Ft x 5.08 Ft |
| Bedroom | 12.00 Ft x 10.33 Ft | |
| Laundry room | 6.92 Ft x 9.33 Ft | |
| Recreational, Games room | 19.42 Ft x 15.42 Ft | |
| Main level | Dining room | 7.92 Ft x 12.33 Ft |
| Kitchen | 11.17 Ft x 12.33 Ft | |
| Living room | 18.67 Ft x 14.83 Ft |
| Features | |||||
|---|---|---|---|---|---|
| Treed | See remarks | Other | |||
| Closet Organizers | Attached Garage(2) | Oversize | |||
| Washer | Refrigerator | Dishwasher | |||
| Stove | Dryer | Hood Fan | |||
| Window Coverings | None | ||||





























































