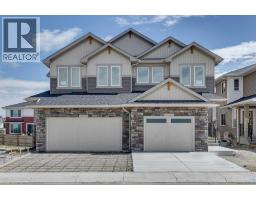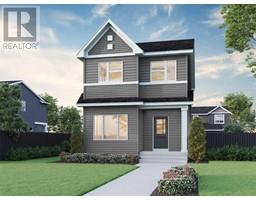169 Treeline Avenue SW Alpine Park, Calgary, Alberta, CA
Address: 169 Treeline Avenue SW, Calgary, Alberta
Summary Report Property
- MKT IDA2201340
- Building TypeHouse
- Property TypeSingle Family
- StatusBuy
- Added1 days ago
- Bedrooms3
- Bathrooms3
- Area1641 sq. ft.
- DirectionNo Data
- Added On16 Jul 2025
Property Overview
Welcome home to the Barwell. This 1641 sq ft quick possession by Calbridge Homes features 3 bedrooms, 2.5 baths and an upper floor laundry. This beautifully curated home comes with a side entry for potential future development, electric fireplace in the great room, upgraded railing and carpet with 8LB underlay. The interior selections hand picked by our designers feature a contemporary black and white color palette. Black lighting, hardware, and faucets throughout. With a sleek two-tone kitchen, you'll also find quartz throughout. Your primary bedroom comes with an impressive oversized walk-in closet and a large 5 piece ensuite complete with dual sinks and separate tub and shower. This home also comes with a 200 AMP electrical panel and has solar rough-in to the 20'0"x22'0" detached garage for future installation. Photos are representative. (id:51532)
Tags
| Property Summary |
|---|
| Building |
|---|
| Land |
|---|
| Level | Rooms | Dimensions |
|---|---|---|
| Second level | Primary Bedroom | 13.00 Ft x 12.83 Ft |
| Main level | 2pc Bathroom | .00 Ft x .00 Ft |
| Dining room | 13.00 Ft x 9.75 Ft | |
| Great room | 13.00 Ft x 13.50 Ft | |
| Upper Level | 4pc Bathroom | .00 Ft x .00 Ft |
| 5pc Bathroom | .00 Ft x .00 Ft | |
| Bedroom | 11.42 Ft x 9.33 Ft | |
| Bedroom | 10.33 Ft x 9.33 Ft |
| Features | |||||
|---|---|---|---|---|---|
| Back lane | No Animal Home | No Smoking Home | |||
| Detached Garage(2) | Refrigerator | Dishwasher | |||
| Range | Microwave | None | |||
































