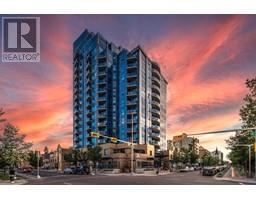1735 27 Street SW Shaganappi, Calgary, Alberta, CA
Address: 1735 27 Street SW, Calgary, Alberta
Summary Report Property
- MKT IDA2152773
- Building TypeHouse
- Property TypeSingle Family
- StatusBuy
- Added14 weeks ago
- Bedrooms4
- Bathrooms5
- Area2736 sq. ft.
- DirectionNo Data
- Added On12 Aug 2024
Property Overview
This architecturally unique and modern home is a true masterpiece located on a peaceful quiet street in Shaganappi. The sleek and modern design is both functional and aesthetically pleasing as it includes an oversized double attached garage and floor-to ceiling windows making it an instant showstopper. Not only will you be captivated by its stunning design, but its functionality and upgraded features truly make this the perfect home for anyone who appreciates contemporary style living. The bright and airy feel comes from the abundance of natural lighting through its windows and the great ceiling heights throughout. A masterclass in space, this home provides you with an open flex plan that can suit any families needs. Overlooking the front of the home is an ideal space to create a home office/den or a front formal living space. The centre of the home you'll find your formal dining room large enough to host family gatherings and a dream style kitchen. This chef inspired area comes with loads of counter space, high end stainless steel appliances, 6 burner gas cooktop, and sleek white custom cabinetry. You will love the massive island for entertaining and meal prep and the large walk-in pantry will hold all your kitchen staples. The quality of this build is evident as you make your way to a spacious living room that is adorned by its stone faced gas fireplace and sliding glass doors. This area opens allowing you access to an expansive deck and staircase to the backyard. The upper level features an open loft, laundry room and three bedrooms. The loft is massive shedding in light from the skylight and the second bedroom boasts its own 3 piece ensuite and walk-in closet. The primary suite is definitely a room you'll love waking up in as it features tray like ceilings, large walk-in closet with custom built-ins and a killer ensuite. The ensuite offers a deep soaker bath, dual sinks and a luxurious steam shower. Fully developed on the lower level you'll find both comfort and practicality. The oversized attached garage access is present with a mud room area and storage space. An amazing rec room below comes with space for a gym, a wet bar that boasts a dishwasher and beverage fridge, and access to a low maintenance backyard. The yard features turf, mature trees and a patio space underneath the deck. A guest bedroom and 4 piece bathroom complete this lower level. The outside west facing deck off the living room is impressive and is a perfect place for relaxing with friends or hosting those summertime barbecues. The location of this home is outstanding, in close proximity to downtown, the golf course, transit, shopping, and schools. This unique standout home truly offers the perfect blend of style, functionality and comfort, so if you are looking for a home to allow your family to expand in this home is it! (id:51532)
Tags
| Property Summary |
|---|
| Building |
|---|
| Land |
|---|
| Level | Rooms | Dimensions |
|---|---|---|
| Basement | Family room | 19.92 Ft x 14.25 Ft |
| Other | 9.25 Ft x 3.00 Ft | |
| Bedroom | 11.25 Ft x 9.92 Ft | |
| 4pc Bathroom | Measurements not available | |
| Main level | Kitchen | 19.00 Ft x 9.00 Ft |
| Dining room | 14.42 Ft x 13.42 Ft | |
| Living room | 21.00 Ft x 19.25 Ft | |
| Foyer | 11.67 Ft x 7.08 Ft | |
| Den | 13.33 Ft x 9.67 Ft | |
| 2pc Bathroom | Measurements not available | |
| Upper Level | Bonus Room | 17.50 Ft x 14.50 Ft |
| Laundry room | 7.75 Ft x 6.33 Ft | |
| Primary Bedroom | 14.00 Ft x 13.92 Ft | |
| Bedroom | 11.67 Ft x 10.25 Ft | |
| Bedroom | 12.33 Ft x 10.25 Ft | |
| 4pc Bathroom | Measurements not available | |
| 3pc Bathroom | Measurements not available | |
| 5pc Bathroom | Measurements not available |
| Features | |||||
|---|---|---|---|---|---|
| Treed | Wet bar | Closet Organizers | |||
| Attached Garage(2) | Oversize | Washer | |||
| Refrigerator | Cooktop - Gas | Dishwasher | |||
| Oven | Dryer | Window Coverings | |||
| Garage door opener | Walk out | Central air conditioning | |||








































































