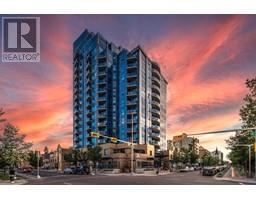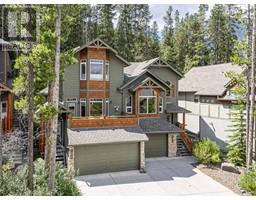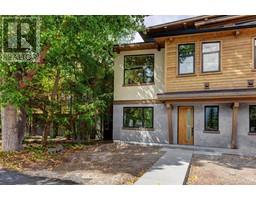12, 101 Armstrong Place Three Sisters, Canmore, Alberta, CA
Address: 12, 101 Armstrong Place, Canmore, Alberta
Summary Report Property
- MKT IDA2138005
- Building TypeRow / Townhouse
- Property TypeSingle Family
- StatusBuy
- Added20 weeks ago
- Bedrooms4
- Bathrooms4
- Area2158 sq. ft.
- DirectionNo Data
- Added On30 Jun 2024
Property Overview
Nestled in the heart of Three Sisters and around the corner from the Stewart Creek Golf Course sits this luxurious turnkey townhome. This 4 bedroom south facing end unit offers spectacular mountain scenery in an exclusive & tranquil location. This arts and craft style home invites you in with a grand vaulted entry and open concept floor plan that seamlessly connects the kitchen, living and dining areas. The kitchen offers a large pantry, gas stove, and granite counters whilee the living room showcases a gas fireplace, soaring floor to ceiling windows adorning the home in natural light and captivating you with those stunning mountain views. Just off the living room is a large deck that's ideal for gathering with friends and loved ones for that seamless transition between indoor and outdoor living. A main floor guest bedroom and full bath completes the level. As you ascend to the second level, you'll find a convenient laundry room, full bath, and three generous bedrooms including the primary retreat. The serene primary offers a walk-in closet and relaxing 5pc ensuite complete with jetted soaker tub and separate shower. Heading down to your walk-out lower level, you'll be presented with a spacious family room with gas fireplace and custom bar, and a full bath. Access to the double car garage and an abundance of storage ensures space for all your seasonal items. If you're looking to surround yourself in mountain living then this home is your opportunity to own a piece of Canmore's natural beauty. (id:51532)
Tags
| Property Summary |
|---|
| Building |
|---|
| Land |
|---|
| Level | Rooms | Dimensions |
|---|---|---|
| Second level | Kitchen | 9.42 Ft x 16.08 Ft |
| Dining room | 16.75 Ft x 19.58 Ft | |
| Living room | 18.92 Ft x 14.75 Ft | |
| Bedroom | 16.25 Ft x 11.50 Ft | |
| 4pc Bathroom | .00 Ft | |
| Third level | Primary Bedroom | 14.42 Ft x 11.17 Ft |
| 5pc Bathroom | Measurements not available | |
| Bedroom | 10.17 Ft x 15.42 Ft | |
| Bedroom | 14.00 Ft x 14.33 Ft | |
| 4pc Bathroom | .00 Ft | |
| Basement | Family room | 18.00 Ft x 13.17 Ft |
| 3pc Bathroom | Measurements not available | |
| Storage | 10.42 Ft x 17.83 Ft | |
| Main level | Foyer | 10.92 Ft x 13.08 Ft |
| Storage | 9.08 Ft x 5.42 Ft |
| Features | |||||
|---|---|---|---|---|---|
| Treed | Parking | Attached Garage(2) | |||
| Washer | Refrigerator | Gas stove(s) | |||
| Dishwasher | Dryer | Microwave | |||
| Walk out | None | ||||












































































