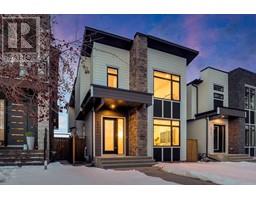179 Citadel Acres Close NW Citadel, Calgary, Alberta, CA
Address: 179 Citadel Acres Close NW, Calgary, Alberta
Summary Report Property
- MKT IDA2125372
- Building TypeHouse
- Property TypeSingle Family
- StatusBuy
- Added1 weeks ago
- Bedrooms5
- Bathrooms3
- Area1026 sq. ft.
- DirectionNo Data
- Added On09 May 2024
Property Overview
Separate Entrance To Basement **Open House Saturday 27th April 1-3 pm** Welcome to 179 Citadel Acres Close NW. Whether you're looking for an ideal investment property or an affordable nice home for your family, this listing has it all. This great house has a separate entrance from the side if the house to the 2 bedrooms and 1 bathroom basement producing lot of potential for income generating from converting it to an AIRBNB unit or a rental unit (considering City of Calgary approval). With a total of five bedrooms (three upstairs and two downstairs) and 2.5 bathrooms spread over 1441 sf of developed area, this property is brimming with possibilities.Enjoy outdoor living on the expansive two-tier deck spanning over 160 sf, and take advantage of the convenience of an oversized single detached garage. Just steps away from a park, it's the perfect spot for entertaining your kids.Updates include a new water heater tank, ensuring efficiency and comfort. Plus, you'll appreciate the proximity to Stoney Trail, local schools, playgrounds, the LRT station, transit options, Beacon Hill Shopping Centre, and more.Don't miss out on this exceptional opportunity! This property is sure to capture hearts and won't stay on the market for long. (id:51532)
Tags
| Property Summary |
|---|
| Building |
|---|
| Land |
|---|
| Level | Rooms | Dimensions |
|---|---|---|
| Basement | Bedroom | 6.75 Ft x 8.50 Ft |
| Bedroom | 6.33 Ft x 14.33 Ft | |
| 4pc Bathroom | Measurements not available | |
| Main level | Living room | 11.42 Ft x 11.67 Ft |
| Dining room | 8.33 Ft x 10.50 Ft | |
| 2pc Bathroom | Measurements not available | |
| Upper Level | Primary Bedroom | 10.08 Ft x 12.00 Ft |
| Bedroom | 8.67 Ft x 8.67 Ft | |
| Bedroom | 8.00 Ft x 9.08 Ft | |
| 4pc Bathroom | Measurements not available |
| Features | |||||
|---|---|---|---|---|---|
| Back lane | PVC window | No Smoking Home | |||
| Detached Garage(1) | Washer | Refrigerator | |||
| Dishwasher | Stove | Dryer | |||
| Microwave Range Hood Combo | Window Coverings | Garage door opener | |||
| Separate entrance | Walk-up | None | |||






























































