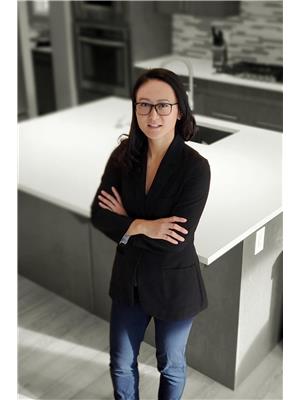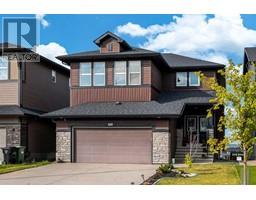18 Martinridge Road NE Martindale, Calgary, Alberta, CA
Address: 18 Martinridge Road NE, Calgary, Alberta
Summary Report Property
- MKT IDA2136332
- Building TypeHouse
- Property TypeSingle Family
- StatusBuy
- Added1 weeks ago
- Bedrooms4
- Bathrooms2
- Area910 sq. ft.
- DirectionNo Data
- Added On16 Jun 2024
Property Overview
Welcome home to this modern, renovated 4-level split with air conditioning and 4 bedrooms! Upon entry, you'll be greeted by the open floor plan. The living room boasts big bay windows and a feature wall with an electric fireplace. The modern kitchen has been renovated with new stainless steel appliances, quartz countertops, a tiled backsplash, and bar seating. Throughout the home, you'll find new laminate floors and windows that were replaced in 2010. Upgrades include a newer high-efficiency furnace, water softener, and new toilets. The roof and siding were both replaced in 2020. The upper floor features 2 large bedrooms with a 3-piece bath. The newly renovated, large bedroom boasts a massive walk-in closet and a beautiful 3-piece bathroom with a tiled rain shower. The basement level features the laundry room and another bedroom. Lounge around in your backyard oasis, complete with an oversized deck and pergola. Park your cars or RV in the rear parking pad. This home is conveniently located close to transit, schools, and the temple. Check out the virtual tour or book your private showing today! (id:51532)
Tags
| Property Summary |
|---|
| Building |
|---|
| Land |
|---|
| Level | Rooms | Dimensions |
|---|---|---|
| Second level | 3pc Bathroom | 7.92 Ft x 6.17 Ft |
| Other | 14.83 Ft x 7.67 Ft | |
| Bedroom | 14.75 Ft x 13.25 Ft | |
| Third level | Bedroom | 10.25 Ft x 12.08 Ft |
| Main level | Kitchen | 8.75 Ft x 10.92 Ft |
| Dining room | 7.17 Ft x 8.17 Ft | |
| Living room | 11.42 Ft x 14.50 Ft | |
| Upper Level | Primary Bedroom | 13.58 Ft x 10.50 Ft |
| Bedroom | 12.17 Ft x 8.58 Ft | |
| 3pc Bathroom | 8.42 Ft x 4.92 Ft |
| Features | |||||
|---|---|---|---|---|---|
| Back lane | Parking Pad | RV | |||
| Washer | Refrigerator | Dishwasher | |||
| Stove | Dryer | Central air conditioning | |||

























































