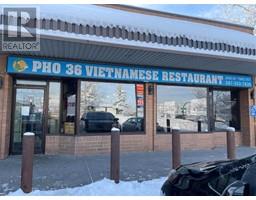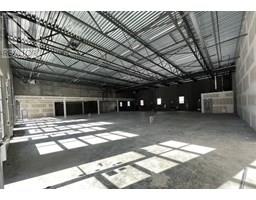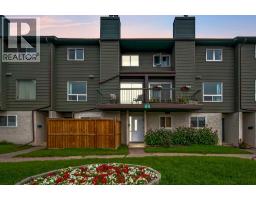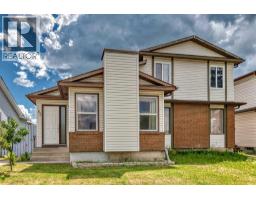180 Prestwick Acres Lane SE McKenzie Towne, Calgary, Alberta, CA
Address: 180 Prestwick Acres Lane SE, Calgary, Alberta
Summary Report Property
- MKT IDA2234809
- Building TypeRow / Townhouse
- Property TypeSingle Family
- StatusBuy
- Added8 weeks ago
- Bedrooms2
- Bathrooms2
- Area1166 sq. ft.
- DirectionNo Data
- Added On27 Jun 2025
Property Overview
Welcome to this charming townhome nestled in the coveted Mosaics of McKenzie Towne. From the moment you step inside, you’ll love the new vinyl plank flooring, neutral tones, and an abundance of natural light beaming in through the windows. The thoughtfully designed main level has a modern open concept floorplan that seamlessly flows from the living room, to the dining area and on to the kitchen creating an inviting atmosphere that’s perfect for both relaxation and entertaining. The kitchen features newer stainless steel appliances, natural maple shaker cabinetry, new silgranit sink and faucet (ideally overlooking the backyard) and a separate pantry. Upstairs you’ll find 2 large bedrooms, on opposite ends of the hallway, each with their own walk in closets, and conveniently separated by a 4 pc bathroom offering plenty of counter space and large linen closet (or extra storage). The 2nd floor is rounded out by an additional “flex” area, perfect for a home office, reading area or play room. The lower level features a large utility room and laundry area as well as access to your attached garage. This is no ordinary single garage….it may have a single door, but the inside measures larger than some double garages…allowing for lots of extra storage (bikes / sports equipment), a work bench and a vehicle / motorbike or both! What sets this unit apart from most other townhouses is the private fenced backyard ….the perfect place to unwind after a long day! And if that isn’t enough….this home is in an ideal location within walking distance to schools, parks and playgrounds and a wide array of dining and shopping options, while also providing easy access to major roadways making it a breeze to get around. This townhouse offers a great opportunity to live in a thriving community, with everything you need at your fingertips. Be sure to book your showing today! (id:51532)
Tags
| Property Summary |
|---|
| Building |
|---|
| Land |
|---|
| Level | Rooms | Dimensions |
|---|---|---|
| Lower level | Laundry room | 14.67 Ft x 8.08 Ft |
| Main level | Kitchen | 10.75 Ft x 9.50 Ft |
| Dining room | 9.67 Ft x 8.00 Ft | |
| Foyer | 7.50 Ft x 4.67 Ft | |
| Living room | 13.58 Ft x 10.25 Ft | |
| 2pc Bathroom | 5.33 Ft x 4.67 Ft | |
| Upper Level | Den | 8.92 Ft x 4.25 Ft |
| Primary Bedroom | 12.67 Ft x 11.83 Ft | |
| Bedroom | 11.25 Ft x 10.42 Ft | |
| 4pc Bathroom | 8.92 Ft x 7.67 Ft |
| Features | |||||
|---|---|---|---|---|---|
| Back lane | No Animal Home | No Smoking Home | |||
| Parking | Attached Garage(1) | Washer | |||
| Refrigerator | Dishwasher | Stove | |||
| Dryer | Hood Fan | Window Coverings | |||
| Garage door opener | None | ||||
















































