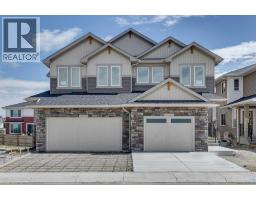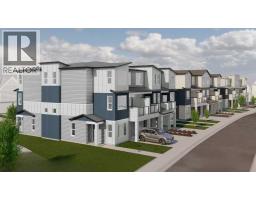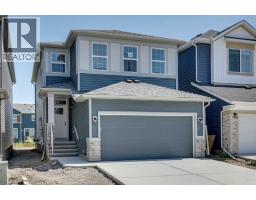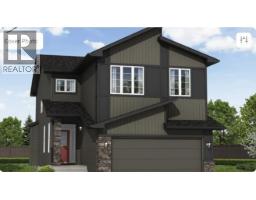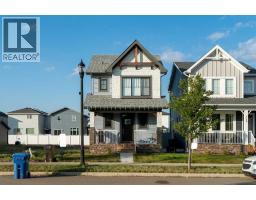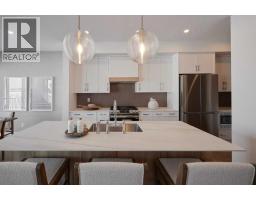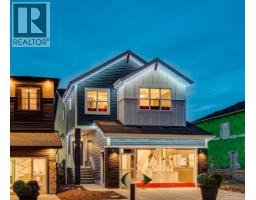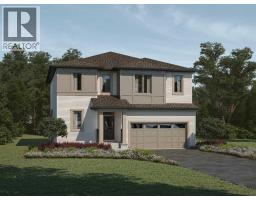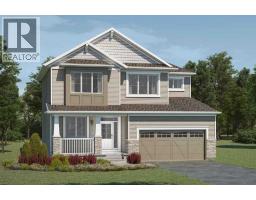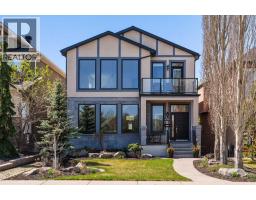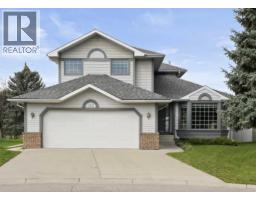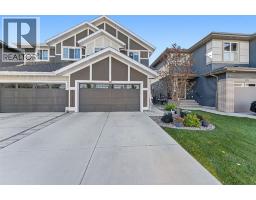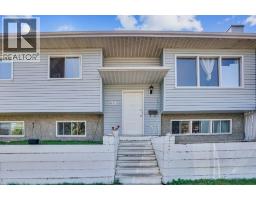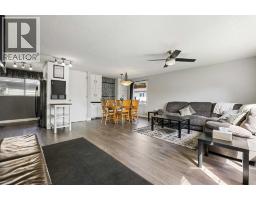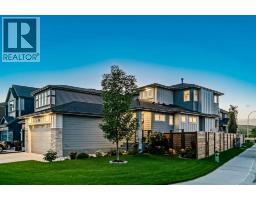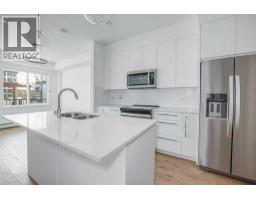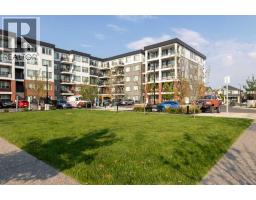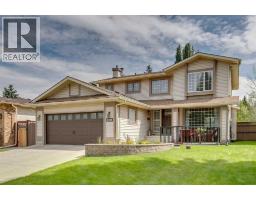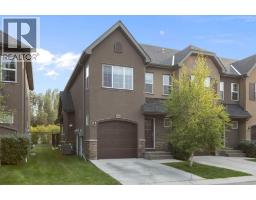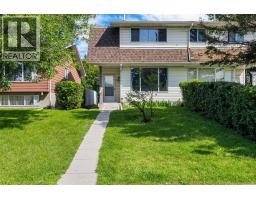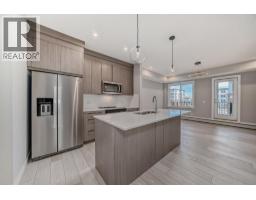182 Setonstone Green SE Seton, Calgary, Alberta, CA
Address: 182 Setonstone Green SE, Calgary, Alberta
Summary Report Property
- MKT IDA2238502
- Building TypeHouse
- Property TypeSingle Family
- StatusBuy
- Added3 days ago
- Bedrooms3
- Bathrooms3
- Area2207 sq. ft.
- DirectionNo Data
- Added On27 Sep 2025
Property Overview
The Encore by Trico Homes offers 2,207 sqft of thoughtfully designed living space with 3 bedrooms, 2.5 bathrooms, and a double attached garage. The open-concept main floor features a large kitchen with central island, walk-through pantry, and stainless-steel appliances, flowing into a bright great room and dining area—ideal for daily living and entertaining. A front flex room provides space for a home office or playroom. Upstairs, enjoy a spacious central bonus room, laundry, two secondary bedrooms, and a full bathroom. The primary bedroom includes a walk-in closet and ensuite with dual sinks, soaker tub, and separate shower. Built green with energy-efficient features and modern finishes throughout. Located in a vibrant, family-friendly community with parks, pathways, and future schools nearby. Quick possession available in September 2025. Photos are representative. Smart layout, energy savings, and stylish comfort—all in one stunning home. (id:51532)
Tags
| Property Summary |
|---|
| Building |
|---|
| Land |
|---|
| Level | Rooms | Dimensions |
|---|---|---|
| Main level | 2pc Bathroom | .00 Ft x .00 Ft |
| Great room | 16.08 Ft x 12.08 Ft | |
| Other | 16.00 Ft x 9.50 Ft | |
| Other | 11.00 Ft x 9.00 Ft | |
| Upper Level | 5pc Bathroom | .00 Ft x 19.00 Ft |
| 5pc Bathroom | .00 Ft x .00 Ft | |
| Bonus Room | 12.67 Ft x 14.50 Ft | |
| Bedroom | 10.00 Ft x 9.67 Ft | |
| Bedroom | 10.00 Ft x 9.67 Ft | |
| Primary Bedroom | 12.67 Ft x 14.00 Ft |
| Features | |||||
|---|---|---|---|---|---|
| Attached Garage(2) | Refrigerator | Range - Electric | |||
| Dishwasher | Microwave | None | |||




































