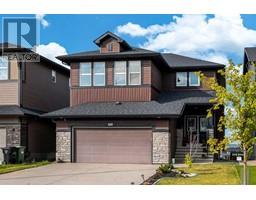1903 24 Avenue NW Capitol Hill, Calgary, Alberta, CA
Address: 1903 24 Avenue NW, Calgary, Alberta
Summary Report Property
- MKT IDA2132174
- Building TypeHouse
- Property TypeSingle Family
- StatusBuy
- Added1 days ago
- Bedrooms5
- Bathrooms3
- Area1042 sq. ft.
- DirectionNo Data
- Added On18 Jun 2024
Property Overview
PRICE DROPPED FOR QUICK SALE*** CORNER LOT ***RC2 *** PRIME LOCATION *** 75 FEET WIDE FRONT ***Alert: Builders, Investors & Live-Up / Rent Down Buyers! Rare find full size R-C2 CORNER LOT home in Capitol Hill with a LEGAL BASEMENT SUITE. Bright & great layout 3-bedroom Bungalow with newer appliances (2023). Shared Laundry in basement’s Common Areas. It also has 2 Bedroom LEGAL Basement with separate entrance. Currently rented for $1500 + 40% Utilities. They are on month to month tenancy and are willing to stay. This home shows pride of ownership and has GREAT DEVELOPMENT POTENTIAL. Close to schools, parks/green spaces, University of Calgary, SAIT, transit and all other amenities. Call your favourite REALTOR to book your private tour now before the GEM is gone. (id:51532)
Tags
| Property Summary |
|---|
| Building |
|---|
| Land |
|---|
| Level | Rooms | Dimensions |
|---|---|---|
| Lower level | Laundry room | 5.58 Ft x 6.00 Ft |
| Furnace | 9.92 Ft x 13.83 Ft | |
| Family room | 24.00 Ft x 10.58 Ft | |
| Bedroom | 11.08 Ft x 11.08 Ft | |
| Other | 8.92 Ft x 7.92 Ft | |
| 4pc Bathroom | 8.08 Ft x 8.58 Ft | |
| Bedroom | 11.92 Ft x 8.75 Ft | |
| Main level | Primary Bedroom | 11.58 Ft x 13.25 Ft |
| Bedroom | 11.67 Ft x 10.50 Ft | |
| 4pc Bathroom | 4.92 Ft x 7.83 Ft | |
| 2pc Bathroom | 3.92 Ft x 4.83 Ft | |
| Bedroom | 10.17 Ft x 10.17 Ft | |
| Living room | 11.58 Ft x 21.25 Ft | |
| Other | 3.92 Ft x 4.42 Ft | |
| Kitchen | 10.75 Ft x 9.17 Ft | |
| Dining room | 5.25 Ft x 5.17 Ft | |
| Other | 3.50 Ft x 3.17 Ft |
| Features | |||||
|---|---|---|---|---|---|
| No Animal Home | Concrete | Parking Pad | |||
| Refrigerator | Oven - Electric | Hood Fan | |||
| Washer & Dryer | Separate entrance | Suite | |||
| None | |||||



























































