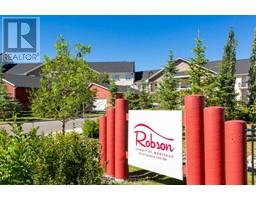191 Rocky Ridge Landing NW Rocky Ridge, Calgary, Alberta, CA
Address: 191 Rocky Ridge Landing NW, Calgary, Alberta
Summary Report Property
- MKT IDA2190327
- Building TypeHouse
- Property TypeSingle Family
- StatusBuy
- Added3 hours ago
- Bedrooms6
- Bathrooms4
- Area2236 sq. ft.
- DirectionNo Data
- Added On05 Feb 2025
Property Overview
This exquisite executive two-storey home in Rocky Ridge features six bedrooms and three and a half bathrooms, ideally located on a tranquil cul-de-sac. The fully finished walk-out basement opens to a serene natural reserve, ensuring ample natural light throughout the residence. The interior is elegantly designed, highlighting a spacious kitchen equipped with stainless steel appliances and a large kitchen island, perfect for culinary endeavors. Additional features include a natural gas fireplace for cozy evenings, two living rooms ideal for entertaining, and a formal dining room for gatherings. The home is enhanced by energy-efficient solar panels, granite countertops, and recessed lighting. This meticulously maintained property is conveniently situated near various amenities, including the Rocky Ridge YMCA. (id:51532)
Tags
| Property Summary |
|---|
| Building |
|---|
| Land |
|---|
| Level | Rooms | Dimensions |
|---|---|---|
| Basement | Bedroom | 9.83 Ft x 11.75 Ft |
| Bedroom | 7.42 Ft x 10.50 Ft | |
| Family room | 14.08 Ft x 15.58 Ft | |
| Recreational, Games room | 11.92 Ft x 15.00 Ft | |
| 4pc Bathroom | 4.92 Ft x 10.50 Ft | |
| Main level | Other | 8.17 Ft x 9.00 Ft |
| Kitchen | 14.58 Ft x 15.25 Ft | |
| Dining room | 9.92 Ft x 13.08 Ft | |
| Living room | 11.00 Ft x 12.33 Ft | |
| Family room | 11.92 Ft x 16.17 Ft | |
| Laundry room | 8.33 Ft x 10.42 Ft | |
| 2pc Bathroom | 4.92 Ft x 4.92 Ft | |
| Upper Level | Primary Bedroom | 13.83 Ft x 14.92 Ft |
| Bedroom | 11.08 Ft x 12.08 Ft | |
| Bedroom | 11.17 Ft x 11.58 Ft | |
| Bedroom | 7.58 Ft x 10.08 Ft | |
| 4pc Bathroom | 4.92 Ft x 7.42 Ft | |
| 4pc Bathroom | 9.75 Ft x 10.42 Ft |
| Features | |||||
|---|---|---|---|---|---|
| No neighbours behind | Closet Organizers | No Animal Home | |||
| No Smoking Home | Level | Parking | |||
| Attached Garage(2) | Refrigerator | Dishwasher | |||
| Stove | Microwave | Garage door opener | |||
| Washer & Dryer | Walk out | None | |||
| Clubhouse | Recreation Centre | ||||















































































