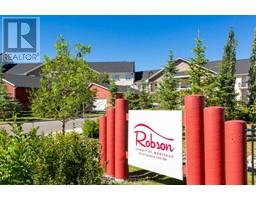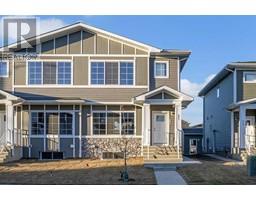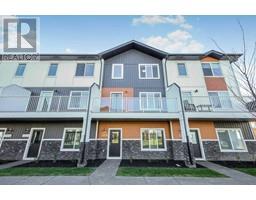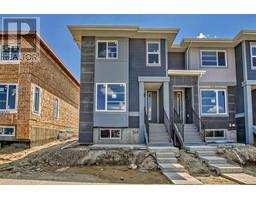248 Stonemere Place Westmere, Chestermere, Alberta, CA
Address: 248 Stonemere Place, Chestermere, Alberta
Summary Report Property
- MKT IDA2187167
- Building TypeRow / Townhouse
- Property TypeSingle Family
- StatusBuy
- Added17 hours ago
- Bedrooms4
- Bathrooms3
- Area1230 sq. ft.
- DirectionNo Data
- Added On05 Feb 2025
Property Overview
Welcome to this well-kept townhouse in the highly desirable community of Westmere—perfect for families or young professionals! Just minutes from beautiful Chestermere Lake, 10 minutes from Calgary, and surrounded by countless amenities! This home features four bedrooms, and two and a half bathrooms, and is within walking distance to St. Gabriel the Archangel School, Prairie Waters Elementary School, and other nearby conveniences. The main floor boasts a spacious living room with a stunning corner gas slate fireplace and vinyl plank flooring. The generously sized chef’s kitchen offers plenty of cabinet space and is complemented by a large dining area. A convenient two-piece bathroom completes the main level. Two patios, located on either side of the home, provide outdoor space for relaxation. Upstairs, you’ll find three generously sized bedrooms, 4-piece ensuite bathroom, and a primary suite with double closets for ample storage. The fully finished basement offers additional living space, with a cozy rec room, another bedroom, and a 3-piece bathroom. This home offers the perfect combination of value and functionality. Schedule your private viewing today and see it for yourself! (id:51532)
Tags
| Property Summary |
|---|
| Building |
|---|
| Land |
|---|
| Level | Rooms | Dimensions |
|---|---|---|
| Second level | Primary Bedroom | 10.83 Ft x 13.50 Ft |
| Bedroom | 9.75 Ft x 11.00 Ft | |
| Bedroom | 9.08 Ft x 9.92 Ft | |
| 4pc Bathroom | 4.92 Ft x 9.08 Ft | |
| Basement | 3pc Bathroom | 4.92 Ft x 8.50 Ft |
| Family room | 10.50 Ft x 15.83 Ft | |
| Bedroom | 9.58 Ft x 16.83 Ft | |
| Main level | Other | 4.08 Ft x 4.42 Ft |
| Kitchen | 8.92 Ft x 9.75 Ft | |
| Dining room | 9.92 Ft x 11.25 Ft | |
| Living room | 12.92 Ft x 14.17 Ft | |
| 2pc Bathroom | 2.58 Ft x 4.58 Ft |
| Features | |||||
|---|---|---|---|---|---|
| See remarks | Washer | Refrigerator | |||
| Range - Electric | Dishwasher | Dryer | |||
| Hood Fan | None | ||||




































































