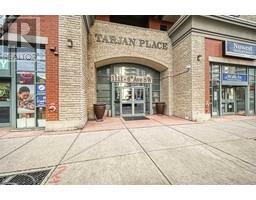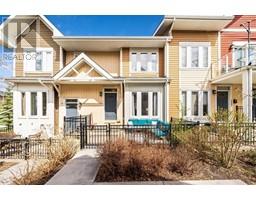193 Cranberry Square SE Cranston, Calgary, Alberta, CA
Address: 193 Cranberry Square SE, Calgary, Alberta
Summary Report Property
- MKT IDA2130071
- Building TypeHouse
- Property TypeSingle Family
- StatusBuy
- Added1 weeks ago
- Bedrooms3
- Bathrooms3
- Area1363 sq. ft.
- DirectionNo Data
- Added On09 May 2024
Property Overview
This is a superb family 2 storey with a double detached garage on a quiet street in Cranston close to schools, parks, paths and allamenities. A great floor plan this terrific family starter home floor features a functional kitchen with central island, corner pantry & stainless steel appliances, a main floor den or flex room with French doors, large family room overlooking fantastic sunny southwest back yard with large deck and privacy canopy. An expansive master bedroom provides plenty of room for a king size bed and boasts a large walk in closet and 4-piece ensuite. 2 other good sized bedrooms up & a 4 pc main bath complete the upper floor. The unspoiled basement awaits your personal touches and would develop out well w/ a 4th bedroom and large family room or home theatre area. Property is fully fenced & landscaped, and has AC unit. (id:51532)
Tags
| Property Summary |
|---|
| Building |
|---|
| Land |
|---|
| Level | Rooms | Dimensions |
|---|---|---|
| Main level | Kitchen | 15.08 Ft x 9.92 Ft |
| Dining room | 10.17 Ft x 6.67 Ft | |
| Office | 10.92 Ft x 9.92 Ft | |
| Living room | 14.42 Ft x 10.17 Ft | |
| 2pc Bathroom | .00 Ft x .00 Ft | |
| Upper Level | Primary Bedroom | 14.42 Ft x 10.67 Ft |
| Bedroom | 10.75 Ft x 9.25 Ft | |
| Bedroom | 10.83 Ft x 9.33 Ft | |
| 4pc Bathroom | .00 Ft x .00 Ft | |
| 4pc Bathroom | .00 Ft x .00 Ft |
| Features | |||||
|---|---|---|---|---|---|
| Detached Garage(2) | Washer | Refrigerator | |||
| Dishwasher | Stove | Dryer | |||
| See Remarks | |||||






















































