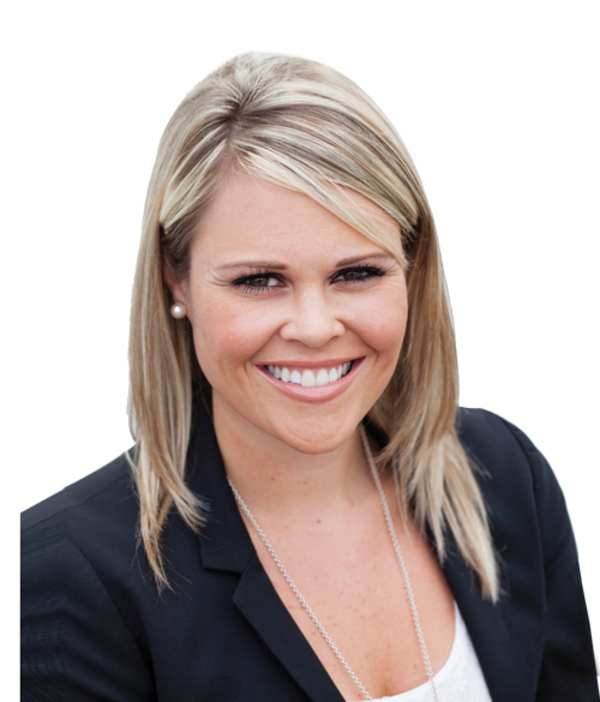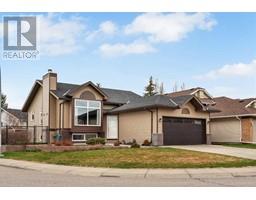194 Chaparral Valley Square SE Chaparral, Calgary, Alberta, CA
Address: 194 Chaparral Valley Square SE, Calgary, Alberta
Summary Report Property
- MKT IDA2129544
- Building TypeDuplex
- Property TypeSingle Family
- StatusBuy
- Added1 weeks ago
- Bedrooms3
- Bathrooms3
- Area1538 sq. ft.
- DirectionNo Data
- Added On10 May 2024
Property Overview
Huge pie-shaped lot, situated across from a park/greenspace ! Don’t miss out on the opportunity to own one of the largest lots in the community- with over 7000 sq.ft the backyard is MASSIVE and is fenced, has a deck with pergola with sunshades, RV parking, an additional parking area and, with the space available, the possibilities are endless for a future garage/workshop. Inside this air-conditioned home, you'll find over 1500 sq. ft. of living space. The main level boasts an open concept layout with 9 ft. ceilings, hardwood flooring, a spacious front entry, a family room with a custom electric fireplace, a large kitchen with an island and seating, plenty of cupboard and counter space, stainless steel appliances including a newer Bosch dishwasher, and a sunny breakfast nook with large windows overlooking the backyard. A convenient powder room completes the main level. Upstairs, you'll discover a generously sized primary bedroom with a walk-in closet and ensuite, along with two additional bedrooms and the main bathroom. The basement is undeveloped and includes the laundry area and two large windows for future development. Adding to the charm of this home is the sunny south-facing veranda, overlooking the greenspace and park. Don't miss out on this exceptional opportunity to own a home with a prime lot and great location—close to Fish Creek Park, the South Hospital, and the amenities of Walden, Legacy, and Shawnessy. (id:51532)
Tags
| Property Summary |
|---|
| Building |
|---|
| Land |
|---|
| Level | Rooms | Dimensions |
|---|---|---|
| Basement | Laundry room | Measurements not available |
| Main level | Living room | 15.17 Ft x 18.83 Ft |
| Kitchen | 13.33 Ft x 9.08 Ft | |
| Dining room | 14.58 Ft x 10.67 Ft | |
| 2pc Bathroom | Measurements not available | |
| Upper Level | Primary Bedroom | 13.33 Ft x 16.42 Ft |
| 4pc Bathroom | Measurements not available | |
| Bedroom | 9.33 Ft x 12.00 Ft | |
| Bedroom | 9.50 Ft x 9.75 Ft | |
| 4pc Bathroom | Measurements not available |
| Features | |||||
|---|---|---|---|---|---|
| Cul-de-sac | See remarks | Back lane | |||
| Other | RV | See Remarks | |||
| Washer | Refrigerator | Dishwasher | |||
| Stove | Dryer | Microwave Range Hood Combo | |||
| Central air conditioning | |||||




















































