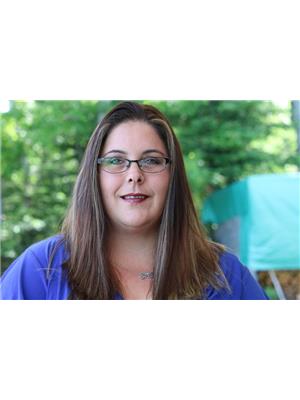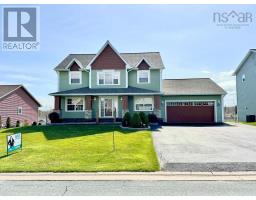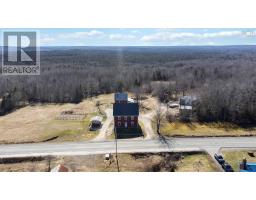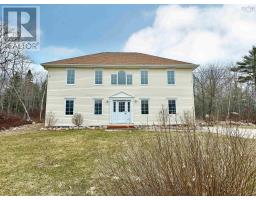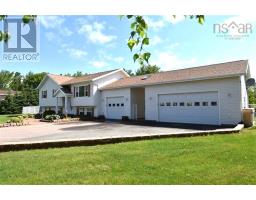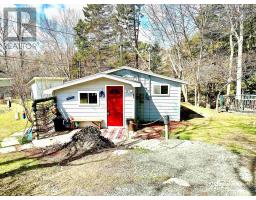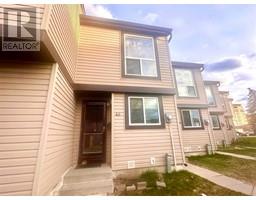2, 4 Blackthorn Bay NE Thorncliffe, Calgary, Alberta, CA
Address: 2, 4 Blackthorn Bay NE, Calgary, Alberta
Summary Report Property
- MKT IDA2113288
- Building TypeRow / Townhouse
- Property TypeSingle Family
- StatusBuy
- Added1 weeks ago
- Bedrooms4
- Bathrooms2
- Area1210 sq. ft.
- DirectionNo Data
- Added On09 May 2024
Property Overview
Looking for a home that you can customize to fit your own taste and preference? A townhouse with a private garden in the front in addition to a nice deck in the backyard for summer barbecue and family gathering? Experience the convenience of urban living without sacrificing space or comfort in this 1200sqft+ townhouse nestled in the heart of Calgary’s vibrant Thorncliffe community, with Walking Distance to numerous restaurants and the Save-on-Foods supermarket. Surrounded by the beautiful Nose Creek Parkway, Laycock Park, the Nose Hill Park and tons of other green space and playgrounds, you will find plenty of opportunities for outdoor fun and relaxation, in addition to the convenience of hassle-free commuting to downtown and other parts of the city. Don’t just buy a home: give it your own touch! Join this thriving and close-knit community that has so much potential to offer! (id:51532)
Tags
| Property Summary |
|---|
| Building |
|---|
| Land |
|---|
| Level | Rooms | Dimensions |
|---|---|---|
| Second level | Primary Bedroom | 10.42 Ft x 15.08 Ft |
| 4pc Bathroom | 4.92 Ft x 7.42 Ft | |
| Bedroom | 10.25 Ft x 12.42 Ft | |
| Bedroom | 12.58 Ft x 9.08 Ft | |
| Basement | Recreational, Games room | 15.33 Ft x 13.42 Ft |
| Bedroom | 8.17 Ft x 12.58 Ft | |
| Storage | 13.75 Ft x 9.50 Ft | |
| Main level | Kitchen | 8.25 Ft x 7.17 Ft |
| Dining room | 7.50 Ft x 9.58 Ft | |
| Living room | 14.42 Ft x 15.00 Ft | |
| 2pc Bathroom | 4.33 Ft x 5.08 Ft |
| Features | |||||
|---|---|---|---|---|---|
| Cul-de-sac | Other | No Smoking Home | |||
| Parking | Other | Washer | |||
| Oven - Electric | Dryer | None | |||







