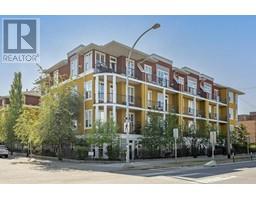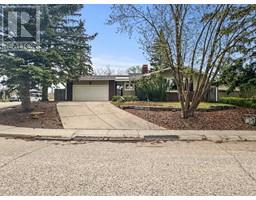202, 222 5 Avenue NE Crescent Heights, Calgary, Alberta, CA
Address: 202, 222 5 Avenue NE, Calgary, Alberta
Summary Report Property
- MKT IDA2123806
- Building TypeApartment
- Property TypeSingle Family
- StatusBuy
- Added2 weeks ago
- Bedrooms2
- Bathrooms1
- Area721 sq. ft.
- DirectionNo Data
- Added On02 May 2024
Property Overview
Nestled on the second floor of Regency Court, this dog friendly charming condo offers a cozy retreat with its close proximity to both Rotary Park and Sunnyside Bank Park. As you step inside, you'll immediately notice the welcoming open floor plan that seamlessly merges the spacious kitchen, dining, and living areas together, with hardwood flooring throughout. Plenty of cabinet and counter space, a standalone island, and stainless steel appliances complete the kitchen. The two generously-sized bedrooms offer comfort and privacy, just steps away from the updated bathroom and convenient in-suite laundry. Step out onto the south-facing balcony, where you can soak in the tranquil views of the park while enjoying the ample space for your BBQ and outdoor furniture. This condo also offers an assigned underground parking stall. Regency Court is in a fantastic location with local restaurants, retail shops, and a variety of transit options all within walking distance - you'll find everything you need right at your doorstep. Enjoy inner-city living and book your showing today! (id:51532)
Tags
| Property Summary |
|---|
| Building |
|---|
| Land |
|---|
| Level | Rooms | Dimensions |
|---|---|---|
| Main level | Primary Bedroom | 11.33 Ft x 11.25 Ft |
| Bedroom | 8.83 Ft x 11.25 Ft | |
| Living room | 13.50 Ft x 10.92 Ft | |
| Kitchen | 13.50 Ft x 10.92 Ft | |
| Dining room | 6.58 Ft x 6.33 Ft | |
| 4pc Bathroom | 6.00 Ft x 7.33 Ft |
| Features | |||||
|---|---|---|---|---|---|
| Underground | Refrigerator | Dishwasher | |||
| Stove | Microwave | Hood Fan | |||
| Window Coverings | Washer/Dryer Stack-Up | None | |||









































