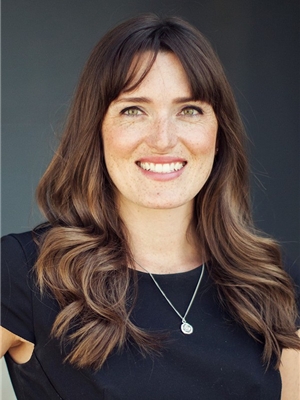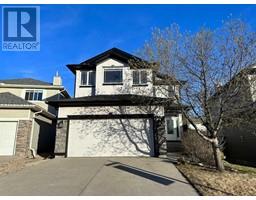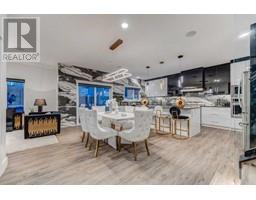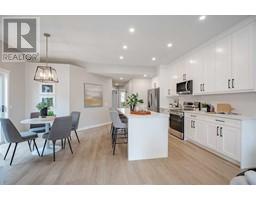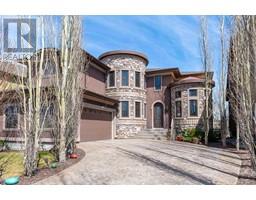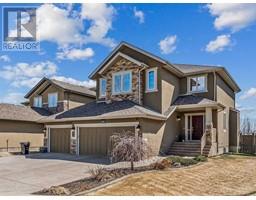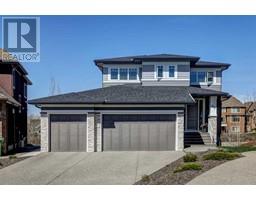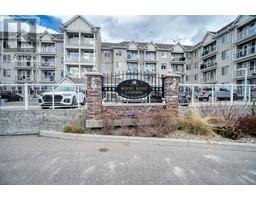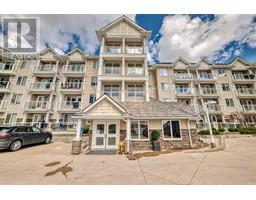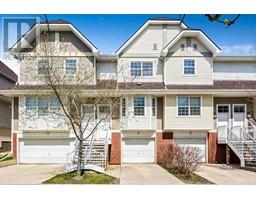Bedrooms
Bathrooms
Interior Features
Appliances Included
Refrigerator, Oven
Building Features
Features
See remarks, Back lane
Foundation Type
Poured Concrete
Construction Material
Wood frame
Square Footage
593.45 sqft
Total Finished Area
593.45 sqft
Building Amenities
Laundry Facility
Heating & Cooling
Heating Type
Baseboard heaters
Exterior Features
Exterior Finish
Stucco, Wood siding
Neighbourhood Features
Community Features
Golf Course Development, Pets Allowed With Restrictions
Amenities Nearby
Golf Course, Playground
Maintenance or Condo Information
Maintenance Fees
$380.63 Monthly
Maintenance Fees Include
Heat, Interior Maintenance, Parking, Property Management, Reserve Fund Contributions, Sewer, Waste Removal, Water
Maintenance Management Company
Simco Management
Parking

























