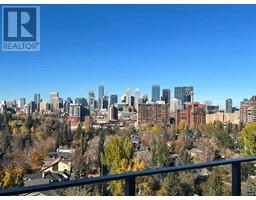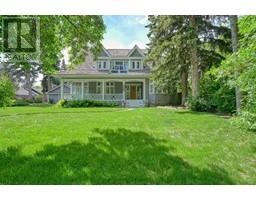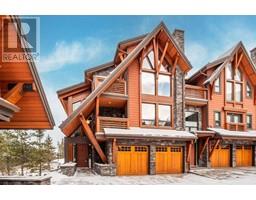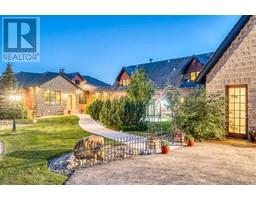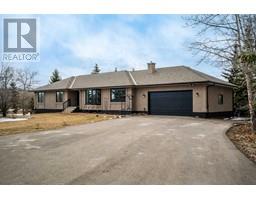205, 1236 15 Avenue SW Beltline, Calgary, Alberta, CA
Address: 205, 1236 15 Avenue SW, Calgary, Alberta
Summary Report Property
- MKT IDA2130260
- Building TypeApartment
- Property TypeSingle Family
- StatusBuy
- Added1 weeks ago
- Bedrooms1
- Bathrooms1
- Area563 sq. ft.
- DirectionNo Data
- Added On09 May 2024
Property Overview
Investors or renters, here’s your chance to own a condo conveniently located in the heart of the beltline. Within walking distance of popular restaurants, coffee shops and a vibrant nightlife, only 2 blocks from trendy 17th Avenue. This comfortable suite in the poplar Urban Point, a brick faced concrete building, has been freshly painted and new light fixtures have been added throughout. The parquet flooring adds warmth to the open concept living kitchen, and dining space. The kitchen has ample storage and an island for efficient meal prep and dining. A large sliding door to the balcony provides natural light and completes a cozy living space to relax and watch a movie or visit with friends. The bedroom has a double closet and plenty of room for a queen size bed and storage. The 4-piece bath and entry closet complete this functional suite. Get into the market now and own real estate in our great city! (id:51532)
Tags
| Property Summary |
|---|
| Building |
|---|
| Land |
|---|
| Level | Rooms | Dimensions |
|---|---|---|
| Main level | 4pc Bathroom | 7.08 Ft x 5.00 Ft |
| Bedroom | 10.75 Ft x 14.92 Ft | |
| Dining room | 12.00 Ft x 6.33 Ft | |
| Kitchen | 12.00 Ft x 7.17 Ft | |
| Living room | 12.08 Ft x 12.33 Ft |
| Features | |||||
|---|---|---|---|---|---|
| Refrigerator | Dishwasher | Stove | |||
| Hood Fan | None | ||||




































