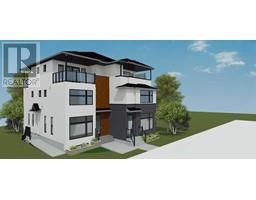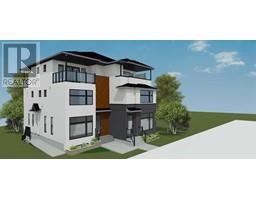205, 3320 3 Avenue NW Parkdale, Calgary, Alberta, CA
Address: 205, 3320 3 Avenue NW, Calgary, Alberta
2 Beds2 Baths963 sqftStatus: Buy Views : 501
Price
$528,000
Summary Report Property
- MKT IDA2102392
- Building TypeApartment
- Property TypeSingle Family
- StatusBuy
- Added17 weeks ago
- Bedrooms2
- Bathrooms2
- Area963 sq. ft.
- DirectionNo Data
- Added On18 Jan 2024
Property Overview
This 2 bedroom + 2 bathroom condo offers luxury living in an open and bright home. It includes unit controlled central air-conditioning and in-floor radiant heating, central water softening system, high painted ceiling, white quartz counter tops, integrated appliances with 5 burner kitchen-aid gas cooktop, built in wall oven and ice maker fridge. Hood fan vented to exterior. Every unit comes with a title underground parking, assigned storage and patio with gas BBQ hook-up. Walking distance to Foothills Hospital and Alberta Children's Hospital. Attached pictures are from a different unit of the same model. (id:51532)
Tags
| Property Summary |
|---|
Property Type
Single Family
Building Type
Apartment
Storeys
4
Square Footage
963.4 sqft
Community Name
Parkdale
Subdivision Name
Parkdale
Title
Condominium/Strata
Land Size
Unknown
Built in
2016
Parking Type
Garage,Heated Garage,Underground
| Building |
|---|
Bedrooms
Above Grade
2
Bathrooms
Total
2
Interior Features
Appliances Included
Refrigerator, Cooktop - Gas, Dishwasher, Microwave, Oven - Built-In, Washer/Dryer Stack-Up
Flooring
Carpeted, Ceramic Tile, Laminate
Basement Type
See Remarks
Building Features
Features
Gas BBQ Hookup, Parking
Foundation Type
Poured Concrete
Style
Attached
Architecture Style
Low rise
Construction Material
Poured concrete, Wood frame
Square Footage
963.4 sqft
Total Finished Area
963.4 sqft
Fire Protection
Alarm system, Smoke Detectors, Full Sprinkler System
Structures
None
Heating & Cooling
Cooling
Central air conditioning
Heating Type
In Floor Heating
Exterior Features
Exterior Finish
Concrete, Stucco
Neighbourhood Features
Community Features
Pets Allowed With Restrictions
Maintenance or Condo Information
Maintenance Fees
$815.21 Monthly
Maintenance Fees Include
Electricity, Insurance, Parking, Property Management, Reserve Fund Contributions
Maintenance Management Company
Connelley & Company
Parking
Parking Type
Garage,Heated Garage,Underground
Total Parking Spaces
41
| Land |
|---|
Lot Features
Fencing
Partially fenced
Other Property Information
Zoning Description
M-C1
| Level | Rooms | Dimensions |
|---|---|---|
| Main level | Dining room | 12.83 Ft x 10.00 Ft |
| Den | 7.08 Ft x 7.83 Ft | |
| Primary Bedroom | 14.17 Ft x 10.00 Ft | |
| Bedroom | 10.50 Ft x 8.83 Ft | |
| Kitchen | 9.17 Ft x 12.17 Ft | |
| 3pc Bathroom | .00 Ft x .00 Ft | |
| 3pc Bathroom | 10.67 Ft x 4.92 Ft | |
| Living room | 12.83 Ft x 11.42 Ft | |
| Laundry room | 3.17 Ft x 3.25 Ft | |
| Other | 5.50 Ft x 4.83 Ft | |
| Other | 5.75 Ft x 4.25 Ft | |
| Other | 10.92 Ft x 8.42 Ft |
| Features | |||||
|---|---|---|---|---|---|
| Gas BBQ Hookup | Parking | Garage | |||
| Heated Garage | Underground | Refrigerator | |||
| Cooktop - Gas | Dishwasher | Microwave | |||
| Oven - Built-In | Washer/Dryer Stack-Up | Central air conditioning | |||












































