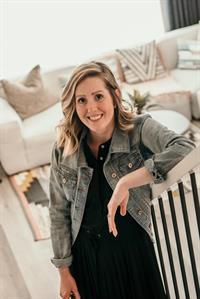205 Wood Valley Drive SW Woodbine, Calgary, Alberta, CA
Address: 205 Wood Valley Drive SW, Calgary, Alberta
Summary Report Property
- MKT IDA2129178
- Building TypeHouse
- Property TypeSingle Family
- StatusBuy
- Added1 weeks ago
- Bedrooms3
- Bathrooms3
- Area1964 sq. ft.
- DirectionNo Data
- Added On10 May 2024
Property Overview
Have you been looking to finally get into the highly-sought after community of Woodbine! How about two streets away from Fish Creek Park...? This home is ready for it's new family. Brand new carpets were just installed, and the fireplace was cleaned and serviced. This home offers an incredible layout, which is very functional- starting with the main floor laundry and loft/library at the top of the stairs and three living areas for everyone to have their own space. The loft will be great as an extra ‘work from home space’ or a cozy library. The 4th room in the basement is ready for additional family members to join the household, kids' play zone or teenagers to create their own lair. This home has plenty of storage- pantry, cleaning closet, two coat closets...and utility room with plenty of storage! This home offers two great outdoor living spaces one in the back for your Saturday BBQ, and one in the front for a late-night glass of red while the sun goes down. Woodbine School and St Jude School are each an 11 minute walk- how incredible to have the kids walk to school! Taza and Woodbine Square Plaza have everything you need for amenities nearby- Costco, Safeway, Dollarama, Tim Hortons, Starbucks, Car Wash, Chiropractor, Dentist…the list goes on! If the mountains are calling- get in the car and drive just 45 minutes for your day away! Call your Realtor today to come and see this property before it's gone! (id:51532)
Tags
| Property Summary |
|---|
| Building |
|---|
| Land |
|---|
| Level | Rooms | Dimensions |
|---|---|---|
| Second level | 4pc Bathroom | 8.00 Ft x 5.08 Ft |
| 5pc Bathroom | 9.33 Ft x 10.92 Ft | |
| Bedroom | 11.75 Ft x 11.75 Ft | |
| Bedroom | 13.25 Ft x 9.83 Ft | |
| Primary Bedroom | 12.92 Ft x 13.17 Ft | |
| Main level | 2pc Bathroom | 4.92 Ft x 5.17 Ft |
| Dining room | 12.75 Ft x 10.42 Ft | |
| Family room | 13.92 Ft x 13.83 Ft | |
| Kitchen | 18.83 Ft x 13.92 Ft | |
| Laundry room | 8.00 Ft x 11.50 Ft | |
| Living room | 18.50 Ft x 14.08 Ft |
| Features | |||||
|---|---|---|---|---|---|
| Attached Garage(2) | Washer | Refrigerator | |||
| Dishwasher | Stove | Dryer | |||
| Microwave | Hood Fan | None | |||





















































