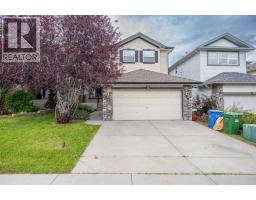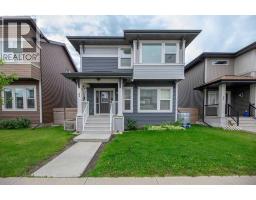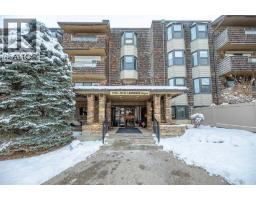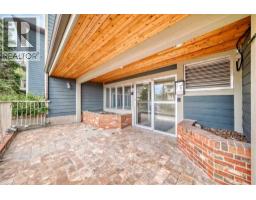211 Elgin Meadows Gardens SE McKenzie Towne, Calgary, Alberta, CA
Address: 211 Elgin Meadows Gardens SE, Calgary, Alberta
Summary Report Property
- MKT IDA2268888
- Building TypeDuplex
- Property TypeSingle Family
- StatusBuy
- Added12 weeks ago
- Bedrooms2
- Bathrooms3
- Area1139 sq. ft.
- DirectionNo Data
- Added On08 Nov 2025
Property Overview
*** OPEN HOUSE: Saturday 12-2pm, Sunday 1-3pm *** Welcome to your first home! Nestled in the mature community of MacKenzie Towne, this wonderful starter home has been renovated and ready for you to start your family life. With a completely renovated kitchen including quartz countertops, newer Samsung appliances, new flooring and lighting, this home will get you excited from the boring cookie cutter homes that are in the area. Upstairs you will find the two PRIMARY BEDROOMS which are ideal for having 2 good bedrooms rather than 3 small ones. Both bedrooms have had their ENSUITES renovated complete with quartz countertops, new toilets and flooring. Downstairs you will find a bright, well illuminated and modern recreation room. This floor also has an area to work from home, another 4 PIECE BATHROOM (when the in-laws come to stay) and the laundry room. Close to shopping, schools and everything that the Towne has to offer, why not see this home today before it's gone. Call your REALTOR or come by the Open House on the weekend. (id:51532)
Tags
| Property Summary |
|---|
| Building |
|---|
| Land |
|---|
| Level | Rooms | Dimensions |
|---|---|---|
| Second level | 4pc Bathroom | 7.92 Ft x 4.92 Ft |
| 4pc Bathroom | 5.00 Ft x 7.92 Ft | |
| Bedroom | 11.75 Ft x 12.75 Ft | |
| Primary Bedroom | 13.50 Ft x 13.83 Ft | |
| Basement | 3pc Bathroom | 7.25 Ft x 5.17 Ft |
| Den | 10.58 Ft x 13.83 Ft | |
| Recreational, Games room | 16.33 Ft x 13.50 Ft | |
| Main level | Kitchen | 14.00 Ft x 16.83 Ft |
| Living room | 13.92 Ft x 14.17 Ft | |
| Storage | 2.67 Ft x 6.75 Ft |
| Features | |||||
|---|---|---|---|---|---|
| Back lane | No neighbours behind | Other | |||
| Parking Pad | Washer | Refrigerator | |||
| Dishwasher | Stove | Dryer | |||
| Microwave Range Hood Combo | Window Coverings | None | |||





































































