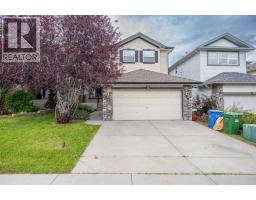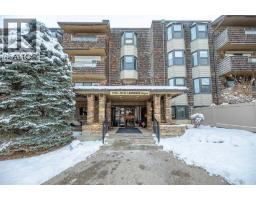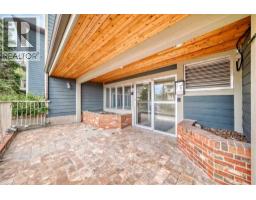25 Cornerstone Manor NE Cornerstone, Calgary, Alberta, CA
Address: 25 Cornerstone Manor NE, Calgary, Alberta
Summary Report Property
- MKT IDA2272694
- Building TypeHouse
- Property TypeSingle Family
- StatusBuy
- Added10 weeks ago
- Bedrooms4
- Bathrooms3
- Area2138 sq. ft.
- DirectionNo Data
- Added On26 Nov 2025
Property Overview
Welcome to this Jayman-Built home with 4 BEDROOMS UP and an ATTACHED REAR DOUBLE GARAGE and a South backyard. At just over 2137 sq ft, this is a great home that can grow with your family. Some bonuses include upgraded kitchen and appliances with island and eating bar, main floor den, walk-in pantry and high ceilings. Upstairs you will find 4 bedrooms, with a massive primary bedroom and walk-in closet. The primary ensuite is a luxurious 5 piece with his/her vanities plus a shower and tub. You will also find the laundry room upstairs. The large (nearly 1000 sq ft) basement is where you can let the kids play or use it for storage. There is a hot water-on-demand. This home has been well-cared-for and has very good access to Stoney Trail and lots and lots of amenities in the area. (id:51532)
Tags
| Property Summary |
|---|
| Building |
|---|
| Land |
|---|
| Level | Rooms | Dimensions |
|---|---|---|
| Second level | 4pc Bathroom | 5.33 Ft x 9.92 Ft |
| 5pc Bathroom | 9.00 Ft x 10.25 Ft | |
| Bedroom | 10.58 Ft x 10.33 Ft | |
| Bedroom | 10.58 Ft x 11.83 Ft | |
| Bedroom | 10.58 Ft x 10.08 Ft | |
| Primary Bedroom | 13.00 Ft x 21.58 Ft | |
| Other | 9.17 Ft x 8.50 Ft | |
| Main level | 2pc Bathroom | 7.08 Ft x 2.92 Ft |
| Dining room | 13.00 Ft x 10.83 Ft | |
| Kitchen | 17.25 Ft x 16.50 Ft | |
| Living room | 14.00 Ft x 13.58 Ft |
| Features | |||||
|---|---|---|---|---|---|
| See remarks | Other | Back lane | |||
| Detached Garage(2) | None | Separate entrance | |||
| None | |||||



























































