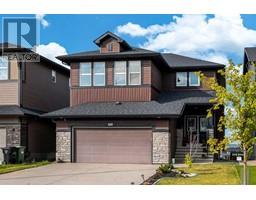2117, 298 Sage Meadows Park NW Sage Hill, Calgary, Alberta, CA
Address: 2117, 298 Sage Meadows Park NW, Calgary, Alberta
Summary Report Property
- MKT IDA2130481
- Building TypeApartment
- Property TypeSingle Family
- StatusBuy
- Added1 weeks ago
- Bedrooms1
- Bathrooms1
- Area498 sq. ft.
- DirectionNo Data
- Added On17 Jun 2024
Property Overview
Welcome to your new home in the vibrant community of Sage Hill Park! This modern 1-bedroom apartment offers a stylish and comfortable living space with numerous features to enhance your lifestyle. The sleek, contemporary design boasts an open-concept floor plan that maximizes space and natural light, creating a bright and inviting atmosphere. The apartment is finished with high-end details, including luxury vinyl plank flooring and tile throughout, as well as quartz countertops in both the kitchen and bathroom. The stylish kitchen, equipped with stainless steel appliances, is perfect for both cooking enthusiasts and casual diners alike. You'll also love the convenience of a walk-though closet and in-suite laundry, making everyday living easy and efficient. The suite & building are well-maintained, ensuring a pleasant and hassle-free living experience. If you love to barbecue, your private patio has the gas line already roughed in. This suite also includes 1 titled parking stall, assigned storage and the complex is Pet Friendly. Located close to shopping, restaurants, schools, and public transit will make everyday life easy. Plus, there are parks and fantastic pathways nearby for your enjoyment. Don’t miss out on this great opportunity to live in a beautiful, modern apartment in a great area. Schedule a showing with your favourite realtor today and make this lovely apartment your new home! (id:51532)
Tags
| Property Summary |
|---|
| Building |
|---|
| Land |
|---|
| Level | Rooms | Dimensions |
|---|---|---|
| Main level | Living room | 10.00 Ft x 14.00 Ft |
| Kitchen | 8.75 Ft x 12.58 Ft | |
| Dining room | 6.67 Ft x 8.00 Ft | |
| Bedroom | 8.83 Ft x 12.83 Ft | |
| 4pc Bathroom | Measurements not available |
| Features | |||||
|---|---|---|---|---|---|
| Gas BBQ Hookup | Parking | Washer | |||
| Refrigerator | Dishwasher | Stove | |||
| Dryer | Microwave Range Hood Combo | None | |||




















































