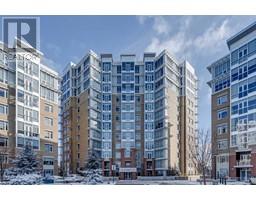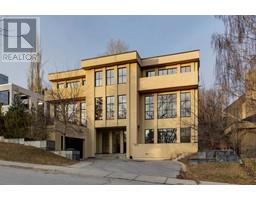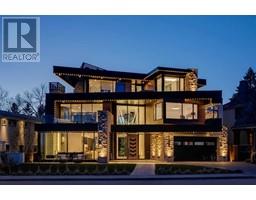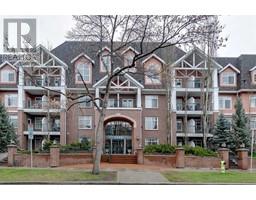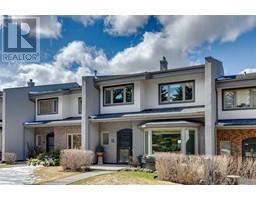212, 5555 Elbow Drive SW Windsor Park, Calgary, Alberta, CA
Address: 212, 5555 Elbow Drive SW, Calgary, Alberta
Summary Report Property
- MKT IDA2129924
- Building TypeRow / Townhouse
- Property TypeSingle Family
- StatusBuy
- Added1 weeks ago
- Bedrooms3
- Bathrooms6
- Area2668 sq. ft.
- DirectionNo Data
- Added On08 May 2024
Property Overview
Lovely 1.5 story Villa in desirable Country Club Estates, one of the cities few gated communities! There is a total of 2668.98 square feet; 1842.47 square feet of luxury living space on the main floor which together with the upper primary quarters was completed + stylishly renovated in 2010. The open concept is ideal for entertaining. Living room with gas fireplace flows into huge informal dining room . Dream kitchen with huge island, loads of counter + cabinet space, professional appliances, huge pantry + breakfast nook overlooking the back garden. Comfy family room off the kitchen. Large private office off the front entrance + main floor laundry room. Site finished hardwood flooring on the main floor. Upstairs is the designated primary living space with huge bedroom + sitting area, balcony, substantial dressing room + ensuite bath with soaker tub, stand alone shower, dual vanities + ample storage. The lower level is very roomy with flexible spaces in addition to two comfy bedrooms, 2 bathrooms, family room with fireplace + storage. During the renovation, all Poly B plumbing was removed, electrical upgraded + specialized in floor closed heating system with distilled water installed. Moments to Sunterra Shops, Calgary Golf + Country Club, Chinook Center, Glencoe Club, pathway system + downtown. (id:51532)
Tags
| Property Summary |
|---|
| Building |
|---|
| Land |
|---|
| Level | Rooms | Dimensions |
|---|---|---|
| Second level | 5pc Bathroom | 6.58 Ft x 22.17 Ft |
| Primary Bedroom | 15.92 Ft x 28.33 Ft | |
| Other | 6.00 Ft x 17.92 Ft | |
| Basement | 1pc Bathroom | 1.50 Ft x 2.75 Ft |
| 1pc Bathroom | 1.92 Ft x 2.58 Ft | |
| 3pc Bathroom | 6.08 Ft x 9.33 Ft | |
| 3pc Bathroom | 10.42 Ft x 13.00 Ft | |
| Other | 12.83 Ft x 10.33 Ft | |
| Bedroom | 14.00 Ft x 13.00 Ft | |
| Bedroom | 13.67 Ft x 15.67 Ft | |
| Bonus Room | 17.25 Ft x 11.50 Ft | |
| Office | 18.67 Ft x 12.42 Ft | |
| Recreational, Games room | 23.67 Ft x 18.00 Ft | |
| Sauna | .00 Ft x .00 Ft | |
| Furnace | 6.17 Ft x 19.67 Ft | |
| Other | 10.00 Ft x 5.75 Ft | |
| Main level | 2pc Bathroom | 6.58 Ft x 7.33 Ft |
| Breakfast | 9.33 Ft x 7.42 Ft | |
| Dining room | 21.58 Ft x 11.83 Ft | |
| Family room | 19.33 Ft x 13.58 Ft | |
| Foyer | 12.92 Ft x 9.67 Ft | |
| Kitchen | 13.58 Ft x 22.42 Ft | |
| Laundry room | 6.25 Ft x 6.08 Ft | |
| Living room | 14.58 Ft x 18.25 Ft | |
| Office | 14.83 Ft x 13.25 Ft | |
| Pantry | 10.50 Ft x 4.75 Ft |
| Features | |||||
|---|---|---|---|---|---|
| Cul-de-sac | Wet bar | French door | |||
| Level | Attached Garage(2) | Washer | |||
| Refrigerator | Cooktop - Gas | Dishwasher | |||
| Oven | Dryer | Microwave | |||
| Oven - Built-In | Hood Fan | Window Coverings | |||
| Central air conditioning | |||||















































