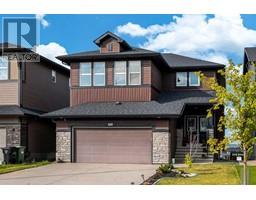215, 20 Walgrove Walk SE Walden, Calgary, Alberta, CA
Address: 215, 20 Walgrove Walk SE, Calgary, Alberta
Summary Report Property
- MKT IDA2142099
- Building TypeApartment
- Property TypeSingle Family
- StatusBuy
- Added1 weeks ago
- Bedrooms2
- Bathrooms1
- Area579 sq. ft.
- DirectionNo Data
- Added On17 Jun 2024
Property Overview
Welcome to your ideal living space in the heart of Walden! This charming 2-bedroom, 1-bathroom condo offers the perfect blend of convenience, comfort, and community. Nestled in a family-friendly community, this well-maintained unit boasts low condo fees, ensuring affordability without compromising on quality. Step inside to discover a bright and inviting atmosphere, thanks to the open floor plan that maximizes natural light throughout. Large windows adorn the primary bedroom, allowing ample natural light to filter through. With its versatile layout, the second bedroom can easily adapt to suit your needs, whether as a productive home office, cozy guest bedroom, or creative space for your hobbies. The possibilities are endless! Outside, a convenient surface parking stall and visitor parking adds to the convenience of this property, ensuring hassle-free parking for you and your guests. Situated within walking distance of the Walden Shopping Centre and nearby parks, this condo promises effortless access to all your daily necessities and recreational activities. Whether you're grabbing groceries, enjoying a leisurely stroll, or picnicking in the park, everything you need is just steps away. Don't miss your chance to experience the convenience and comfort of condo living in Walden. Schedule your viewing today and make this delightful unit your new home! (id:51532)
Tags
| Property Summary |
|---|
| Building |
|---|
| Land |
|---|
| Level | Rooms | Dimensions |
|---|---|---|
| Main level | Other | 11.50 Ft x 11.33 Ft |
| Living room | 11.50 Ft x 9.92 Ft | |
| Laundry room | 8.25 Ft x 3.25 Ft | |
| Primary Bedroom | 10.00 Ft x 8.92 Ft | |
| Bedroom | 9.17 Ft x 9.00 Ft | |
| 4pc Bathroom | 4.92 Ft x 8.92 Ft |
| Features | |||||
|---|---|---|---|---|---|
| No Smoking Home | Gas BBQ Hookup | Parking | |||
| Refrigerator | Range - Electric | Dishwasher | |||
| Microwave | Window Coverings | Washer & Dryer | |||
| None | |||||
































