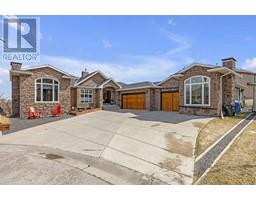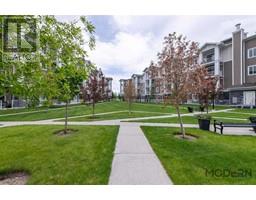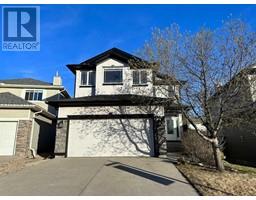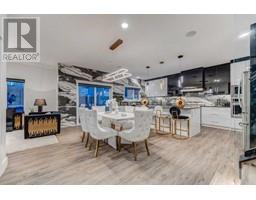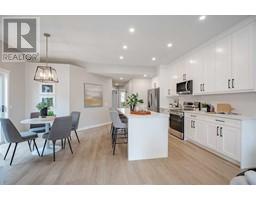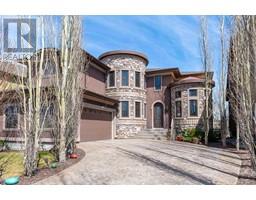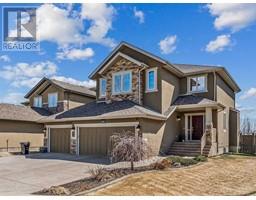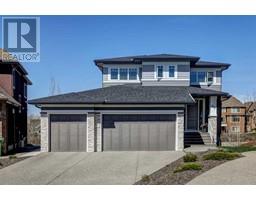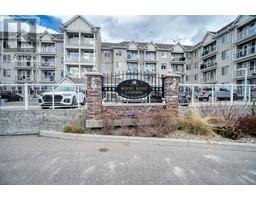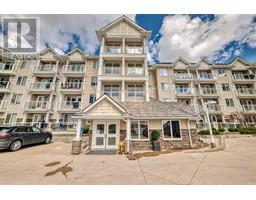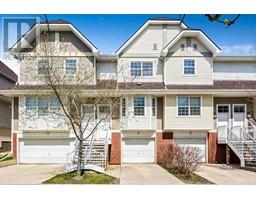217 Cranarch Close SE Cranston, Calgary, Alberta, CA
Address: 217 Cranarch Close SE, Calgary, Alberta
Summary Report Property
- MKT IDA2130532
- Building TypeHouse
- Property TypeSingle Family
- StatusBuy
- Added3 weeks ago
- Bedrooms3
- Bathrooms4
- Area1943 sq. ft.
- DirectionNo Data
- Added On09 May 2024
Property Overview
Welcome to the wonderful community of Cranston! This unique home boasts an impressive street presence with a side drive garage & is well located to take advantage of what Cranston is famous for, 300 acres of natural greenspace with spectacular views with the majestic bow river meandering along its boarders! This home is walking distance to a plethora of amenities including the community center, Century Hall, Fish Creek Park, The Shops at Cranston (Scobey's, Pubs, Medical and other Shops) and transit are very close. The south health campus is mere minutes away. This well designed custom 1945 sqft home has a beautiful kitchen with a big island with granite counters and overlooks the large great room. There are loads of windows in this area that flood natural light throughout the heart of the home! There is also a large den with a huge window conveniently at the front entrance which will work well for a home office or study room. There is a dedicated mud room right off the garage. Upstairs there are 3 large bedrooms, a full bath and dedicated laundry room. The master bedroom has a 5 piece ensuite including dual vanities, make up desk, oversized shower, large walk-in closet and a luxurious soaker tub. Downstairs is professionally developed space with a large games/entertainment area that will create fun for the whole family and a full bath. There are egress sized windows and one could easily cordon off a 4th bedroom. The attached, heated, 2 car garage will keep your vehicles warm at night. This is corner lot does not have sidewalks to shovel yet has the advantage of extra parking right out your front door! The back yard is private to your neighbors and accessible via a large gate and boasts a gravel parking pad to park an trailer if one desires or create you own little oasis. There is generous deck and plenty of trees in the back yards of adjacent homes creating great privacy during the outdoor seasons. This home will not disappoint, call today for your private v iewing today! (id:51532)
Tags
| Property Summary |
|---|
| Building |
|---|
| Land |
|---|
| Level | Rooms | Dimensions |
|---|---|---|
| Second level | Primary Bedroom | 12.00 Ft x 15.00 Ft |
| Bedroom | 12.00 Ft x 10.00 Ft | |
| Bedroom | 9.00 Ft x 11.00 Ft | |
| 4pc Bathroom | 8.00 Ft x 5.00 Ft | |
| 5pc Bathroom | 11.00 Ft x 8.00 Ft | |
| Other | 10.00 Ft x 6.00 Ft | |
| Basement | Recreational, Games room | 24.00 Ft x 13.00 Ft |
| 3pc Bathroom | Measurements not available | |
| Main level | Great room | 13.00 Ft x 16.00 Ft |
| Kitchen | 13.00 Ft x 12.00 Ft | |
| Den | 10.00 Ft x 9.00 Ft | |
| 2pc Bathroom | 5.00 Ft x 5.00 Ft |
| Features | |||||
|---|---|---|---|---|---|
| PVC window | French door | No Animal Home | |||
| No Smoking Home | Level | Gas BBQ Hookup | |||
| Attached Garage(2) | Garage | Heated Garage | |||
| Washer | Range - Electric | Dishwasher | |||
| Dryer | Microwave Range Hood Combo | Humidifier | |||
| Window Coverings | Garage door opener | None | |||
| Exercise Centre | |||||














































