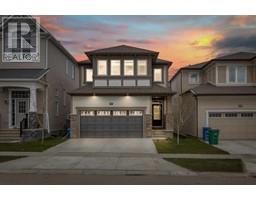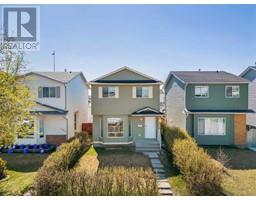22, 2414 14A Street SW Bankview, Calgary, Alberta, CA
Address: 22, 2414 14A Street SW, Calgary, Alberta
Summary Report Property
- MKT IDA2128401
- Building TypeApartment
- Property TypeSingle Family
- StatusBuy
- Added1 weeks ago
- Bedrooms2
- Bathrooms1
- Area754 sq. ft.
- DirectionNo Data
- Added On06 May 2024
Property Overview
Inviting Inner-City Living in Bankview.....Welcome to urban living at its finest! Nestled in the vibrant community of Bankview, this bright and inviting 2-bedroom END unit with lots of windows offers the perfect opportunity for first-time buyers or savvy investors.This beautiful property is centrally located in the heart of Bankview, so enjoy easy access to all the amenities and attractions of inner-city living. Take a leisurely stroll to the eclectic shops, trendy restaurants, and bustling cafes along 17th Avenue. Step inside to discover newer vinyl plank flooring with increased insulation and fresh paint, creating a modern and stylish ambiance throughout. The spacious living room beckons with its cozy corner wood-burning fireplace, providing the perfect setting for relaxing evenings at home.The well-appointed kitchen boasts ample cabinetry and countertop space, while the adjacent dining area is ideal for enjoying meals with family and friends.Both bedrooms offer generous closet space, providing plenty of room for storage and organization. Conveniently located in-suite laundry and storage, with private balcony for enjoying your morning coffee or evening breeze. This unit also comes with one assigned parking stall, and additional storage for bikes.Embrace the vibrant inner-city lifestyle with nearby parks, schools, and public transit options. Commuting downtown is a breeze, making it easy to enjoy all that the city has to offer.Don't miss your chance to experience the best of urban living in this fantastic Bankview residence. Schedule your showing today and make this your new home sweet home! (id:51532)
Tags
| Property Summary |
|---|
| Building |
|---|
| Land |
|---|
| Level | Rooms | Dimensions |
|---|---|---|
| Main level | Dining room | 7.92 Ft x 7.58 Ft |
| Living room | 15.42 Ft x 12.42 Ft | |
| Kitchen | 7.17 Ft x 7.58 Ft | |
| Hall | 9.00 Ft x 10.92 Ft | |
| Primary Bedroom | 14.67 Ft x 10.00 Ft | |
| Bedroom | 11.00 Ft x 10.00 Ft | |
| Storage | 7.00 Ft x 3.08 Ft | |
| 4pc Bathroom | 5.17 Ft x 6.83 Ft |
| Features | |||||
|---|---|---|---|---|---|
| See remarks | PVC window | Parking | |||
| Washer | Refrigerator | Stove | |||
| Dryer | Hood Fan | None | |||




























































