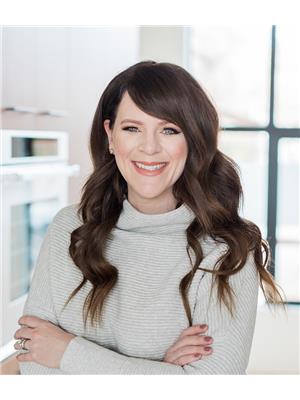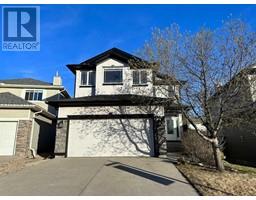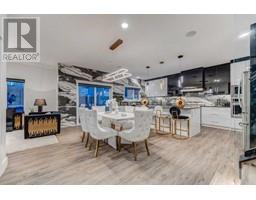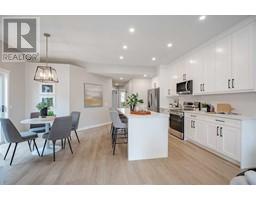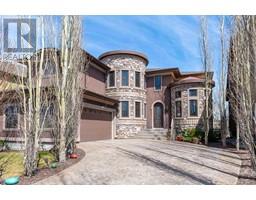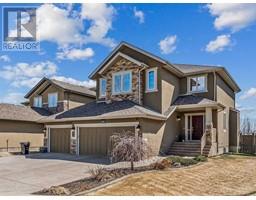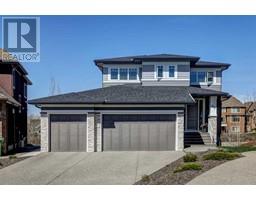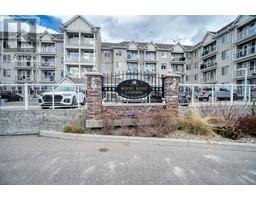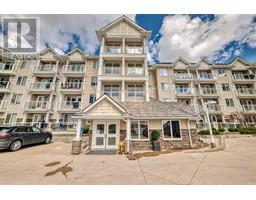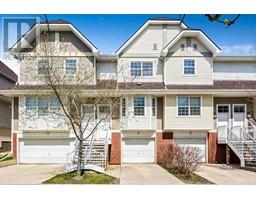2205, 650 10 Street SW Downtown West End, Calgary, Alberta, CA
Address: 2205, 650 10 Street SW, Calgary, Alberta
Summary Report Property
- MKT IDA2131315
- Building TypeApartment
- Property TypeSingle Family
- StatusBuy
- Added2 weeks ago
- Bedrooms2
- Bathrooms2
- Area1032 sq. ft.
- DirectionNo Data
- Added On14 May 2024
Property Overview
PROFESSIONALLY RENOVATED // SUB-PENTHOUSE // CORNER UNIT // 2 BEDS + 2 BATHS // 1,000+ SQFT // Welcome to Unit #2205 in AXXIS! This Unit is a show stopper! Completely renovated from top to bottom! Step inside the inviting Front Entry with inlay herringbone tile. Hard floors throughout make cleaning a breeze! 9’ Ceilings & expansive windows drench the entire East/South facing Unit with natural light. The Kitchen has been completely overhauled to include updated & added Custom Cabinetry with under cabinet lighting, quartz countertops, island eating ledge with storage, new backsplash & kitchen faucet, and Stainless Steel Appliances to include a Miele Dishwasher & Built-In Microwave. The Dining Area truly offers room for that large Dining Table underneath a stylish Herman Miller light fixture. Step out onto the Balcony for incredible Downtown Views, with a peek of the Rocky Mountains on clear days! A perfect spot for sunrises & stargazing. A/C & a Gas Fireplace in the Living Room provides comfort in all seasons. The Primary Bedroom is spacious & offers 2 Closets + a beautifully updated 3 Piece En-Suite. Bedroom 2 has a completely Custom Office Desk/Murphy Bed, offering both a Work Space (complete with file drawer) & Guest Space with just a few simple steps. Built-in lighting within the shelves & over the bed are just one of the many thoughtful details that went into this incredible renovation. Dual closets for lots of storage here too! An additional Full Bath with Glass Shower + In-Suite Laundry completes this space. A heated Underground Parking Stall & Separate Storage Locker is included. BUILDING AMENITIES INCLUDE: Welcoming Lobby, Fitness Room, Social/Party Room, Outdoor Courtyard, Secured & Heated Underground Parking, Bicycle Storage & Enclosed Visitor Parking. CONDO FEES INCLUDE: Heat, Gas & Water. Pets allowed & welcomed with Board Approval. A fantastic location in a very well managed building! Close to Transit/C-Train, the Bow River & Kensington. Not to be missed ! Schedule your viewing today. (id:51532)
Tags
| Property Summary |
|---|
| Building |
|---|
| Land |
|---|
| Level | Rooms | Dimensions |
|---|---|---|
| Main level | 3pc Bathroom | Measurements not available |
| 4pc Bathroom | Measurements not available | |
| Bedroom | 10.17 Ft x 13.25 Ft | |
| Dining room | 15.00 Ft x 10.17 Ft | |
| Foyer | 14.00 Ft x 7.42 Ft | |
| Kitchen | 12.67 Ft x 11.58 Ft | |
| Living room | 12.83 Ft x 13.67 Ft | |
| Primary Bedroom | 11.00 Ft x 17.92 Ft |
| Features | |||||
|---|---|---|---|---|---|
| Other | Parking | Underground | |||
| Refrigerator | Window/Sleeve Air Conditioner | Dishwasher | |||
| Stove | Microwave | Garburator | |||
| Hood Fan | Window Coverings | Washer/Dryer Stack-Up | |||
| Wall unit | Exercise Centre | Party Room | |||







































