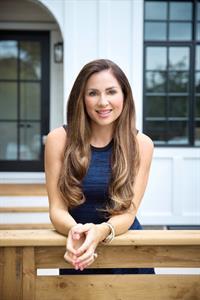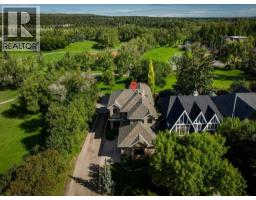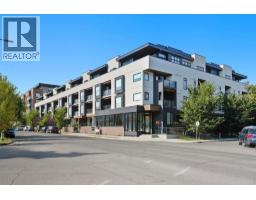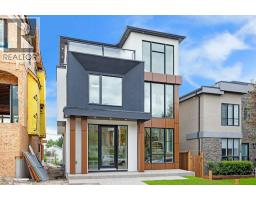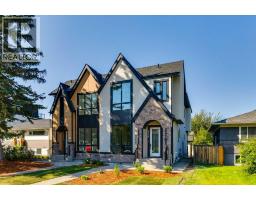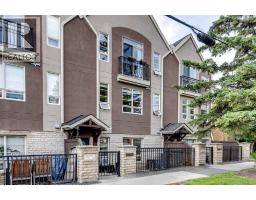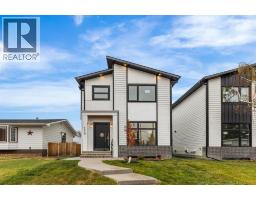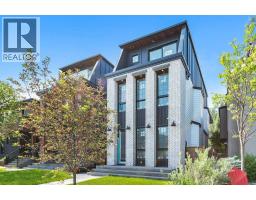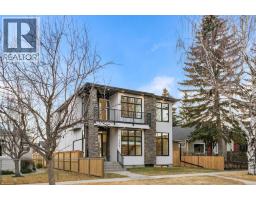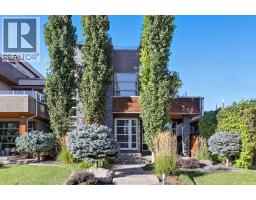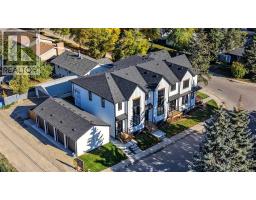224 18A Street NW West Hillhurst, Calgary, Alberta, CA
Address: 224 18A Street NW, Calgary, Alberta
Summary Report Property
- MKT IDA2268533
- Building TypeHouse
- Property TypeSingle Family
- StatusBuy
- Added9 weeks ago
- Bedrooms5
- Bathrooms6
- Area2755 sq. ft.
- DirectionNo Data
- Added On04 Nov 2025
Property Overview
Located on a quiet street in the inner-city community of West Hillhurst, this brand new 4+1 bedroom home, built by D & M Custom Homes, offers nearly 3700 sq ft of meticulously developed living space exhibiting top quality & exquisite attention to detail throughout. The open & airy main level presents wide-plank hardwood flooring, lofty ceilings & stylish light fixtures, showcasing the front dining area with ample space to host family & friends & kitchen that’s beautifully finished with quartz counter tops, large waterfall island/eating bar, plenty of storage space & high-end appliance package. The living room is adjacent to kitchen & is anchored by an eye-catching floor to ceiling feature fireplace & built-ins. A pocket office, mudroom & 2 piece powder room complete the main level. The second level hosts 3 spacious bedrooms, including one primary bedroom with walk-in closet & posh 6 piece ensuite with dual sinks, relaxing freestanding soaker tub & rejuvenating steam shower. The additional 2 bedrooms each have plenty of closet space & private 3 piece ensuite. A laundry room with sink & storage is conveniently situated in the hallway. The third level boasts a large bonus room with access to a rooftop patio. A second primary retreat on the third level is a true private oasis, boasting a large bedroom with huge walk-in closet & opulent 5 piece ensuite featuring a gorgeous vanity with dual sinks, relaxing freestanding soaker tub & oversized glass shower. Basement development includes a spacious family/media room with wetbar, home gym, fifth bedroom & 4 piece bath. Outside, enjoy the back yard with deck & access to the triple detached garage. This stunning home is located just blocks to scenic Bow River pathways & West Hillhurst Community Association & is close to trendy Kensington, Riley Park, schools, SAIT, U of C, shopping & walking distance to the downtown core. (id:51532)
Tags
| Property Summary |
|---|
| Building |
|---|
| Land |
|---|
| Level | Rooms | Dimensions |
|---|---|---|
| Third level | Loft | 13.00 Ft x 16.00 Ft |
| Primary Bedroom | 13.00 Ft x 12.67 Ft | |
| 5pc Bathroom | .00 Ft x .00 Ft | |
| Basement | Exercise room | 8.08 Ft x 7.50 Ft |
| Recreational, Games room | 17.00 Ft x 14.50 Ft | |
| Furnace | 6.83 Ft x 7.33 Ft | |
| Bedroom | 10.00 Ft x 14.50 Ft | |
| 4pc Bathroom | .00 Ft x .00 Ft | |
| Main level | Kitchen | 23.08 Ft x 12.42 Ft |
| Dining room | 12.00 Ft x 10.58 Ft | |
| Living room | 14.00 Ft x 16.00 Ft | |
| Office | 6.00 Ft x 5.33 Ft | |
| Other | 5.00 Ft x 5.00 Ft | |
| 2pc Bathroom | .00 Ft x .00 Ft | |
| Upper Level | Laundry room | 5.83 Ft x 7.83 Ft |
| Primary Bedroom | 13.00 Ft x 16.00 Ft | |
| Bedroom | 10.50 Ft x 9.58 Ft | |
| Bedroom | 11.00 Ft x 9.58 Ft | |
| 3pc Bathroom | .00 Ft x .00 Ft | |
| 6pc Bathroom | .00 Ft x .00 Ft | |
| 3pc Bathroom | .00 Ft x .00 Ft |
| Features | |||||
|---|---|---|---|---|---|
| Back lane | Wet bar | Closet Organizers | |||
| No Animal Home | No Smoking Home | Tandem | |||
| Detached Garage(3) | Washer | Refrigerator | |||
| Cooktop - Gas | Dishwasher | Wine Fridge | |||
| Dryer | Microwave | Oven - Built-In | |||
| See Remarks | |||||




















