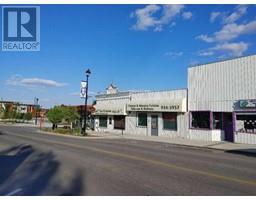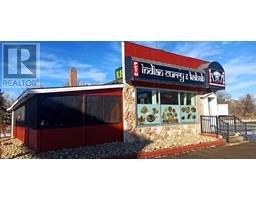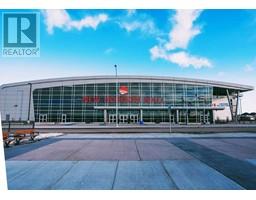229 Evanspark Gardens NW Evanston, Calgary, Alberta, CA
Address: 229 Evanspark Gardens NW, Calgary, Alberta
Summary Report Property
- MKT IDA2119602
- Building TypeHouse
- Property TypeSingle Family
- StatusBuy
- Added2 weeks ago
- Bedrooms4
- Bathrooms3
- Area2068 sq. ft.
- DirectionNo Data
- Added On03 May 2024
Property Overview
The phenomenal location of this Evanston family home will catch your eye. A spacious open floorplan has large windows and tons of natural light from the east. A sleek kitchen in a stylish monochromatic palette features quality stainless appliances, tons of counterspace, and an eat-up island. The dining area offers tons of room for big family dinners, and in the living room a statement fireplace sets the tone with a classy, yet cozy aesthetic. The front hall holds the entry from the double attached garage, as well as a half bath and loads of room to keep your outerwear organized. Upstairs, an epic bonus room has been upgraded to make watching the game or a movie an extraordinary experience. Dual vanities are set to either side of an oversize soaker tub, and lovely tile work extends into the luxurious glassed-in shower, which is complete with a rain shower head. The large walk-in closet is also here, making getting ready a breeze! Both secondary bedrooms are generous with oversized windows, and the main bathroom is large and well-appointed. A laundry room rounds out this storey. You are in walking distance to schools and the multitude of shops, services, and restaurants at Evanston Towne Centre. There is also a pathway system that runs throughout this area, so you can spend your free time outside. Nearby, Stoney Trail provides easy access to all neighbourhoods of Calgary in a short drive, or you can skip the city and head straight west into the mountains. Freshly painted, new washer. A new middle school will be in the community within walking distance in 2025. (id:51532)
Tags
| Property Summary |
|---|
| Building |
|---|
| Land |
|---|
| Level | Rooms | Dimensions |
|---|---|---|
| Basement | Bedroom | 3.58 M x 3.43 M |
| Main level | 2pc Bathroom | 1.98 M x 1.55 M |
| Den | 2.11 M x 1.93 M | |
| Living room | 4.80 M x 3.94 M | |
| Kitchen | 3.66 M x 3.53 M | |
| Dining room | 3.05 M x 2.97 M | |
| Upper Level | 4pc Bathroom | 2.39 M x 1.63 M |
| 5pc Bathroom | 3.66 M x 2.95 M | |
| Primary Bedroom | 3.91 M x 3.66 M | |
| Bedroom | 3.28 M x 2.74 M | |
| Bedroom | 3.28 M x 3.15 M | |
| Recreational, Games room | 5.46 M x 4.78 M | |
| Laundry room | 1.75 M x 1.12 M |
| Features | |||||
|---|---|---|---|---|---|
| No Animal Home | No Smoking Home | Attached Garage(2) | |||
| Refrigerator | Range - Electric | Microwave | |||
| Washer & Dryer | None | ||||



























































