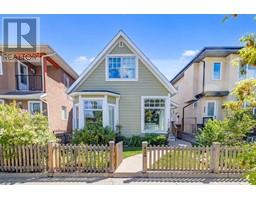23 Brightoncrest Common SE New Brighton, Calgary, Alberta, CA
Address: 23 Brightoncrest Common SE, Calgary, Alberta
Summary Report Property
- MKT IDA2145328
- Building TypeHouse
- Property TypeSingle Family
- StatusBuy
- Added1 days ago
- Bedrooms4
- Bathrooms4
- Area2113 sq. ft.
- DirectionNo Data
- Added On01 Jul 2024
Property Overview
OPEN HOUSE Sunday 12-2pm - Incredible 4-bedroom family home offering 3000+ square feet of total indoor living space. This thoughtful and functional floorplan is perfect for both everyday living and entertaining. The entry and office are private and quiet with the option to close your doors and work efficiently from home. The vaulted ceilings in the east facing dining room create an abundance of natural light. The kitchen you will absolutely love, offers quartz countertops, large pantry, and tons of storage. The living room, a lovely place to gather, is highlighted by a gas fireplace with limestone surround, a mantle and display shelves. Level two features the popular family room, ideal for families to spend time together, and two nicely appointed secondary bedrooms. The primary bedroom and ensuite are enormous, with a soaker tub, double sinks and walk-in shower. The partially finished basement is ideal guests with a large bedroom and bath. The mature backyard offers privacy, and the deck and hot tub are a wonderful place to unwind after a long week! This family home is everything you are looking for in a vibrant community with many recreational activities including skatepark, playgrounds, tennis courts, beach volleyball and a recreation center to gather and be part of a community. (id:51532)
Tags
| Property Summary |
|---|
| Building |
|---|
| Land |
|---|
| Level | Rooms | Dimensions |
|---|---|---|
| Second level | 4pc Bathroom | 7.92 Ft x 4.83 Ft |
| 5pc Bathroom | 14.42 Ft x 10.92 Ft | |
| Bedroom | 11.67 Ft x 10.92 Ft | |
| Bedroom | 11.25 Ft x 10.50 Ft | |
| Family room | 17.83 Ft x 12.42 Ft | |
| Family room | 17.83 Ft x 12.42 Ft | |
| Primary Bedroom | 12.67 Ft x 14.67 Ft | |
| Other | 6.50 Ft x 7.42 Ft | |
| Basement | Bedroom | 10.25 Ft x 4.92 Ft |
| Other | 23.92 Ft x 24.08 Ft | |
| Furnace | 8.67 Ft x 6.83 Ft | |
| 4pc Bathroom | 4.92 Ft x 10.25 Ft | |
| Main level | 2pc Bathroom | 4.83 Ft x 4.58 Ft |
| Dining room | 9.83 Ft x 9.00 Ft | |
| Foyer | 6.92 Ft x 7.33 Ft | |
| Kitchen | 13.67 Ft x 15.33 Ft | |
| Laundry room | 7.92 Ft x 7.00 Ft | |
| Living room | 11.17 Ft x 15.33 Ft | |
| Office | 10.92 Ft x 10.08 Ft |
| Features | |||||
|---|---|---|---|---|---|
| See remarks | PVC window | Closet Organizers | |||
| Gas BBQ Hookup | Parking | Attached Garage(2) | |||
| Street | Washer | Refrigerator | |||
| Water softener | Range - Gas | Dishwasher | |||
| Dryer | Microwave | Window Coverings | |||
| None | Clubhouse | Party Room | |||
| Recreation Centre | |||||






































































