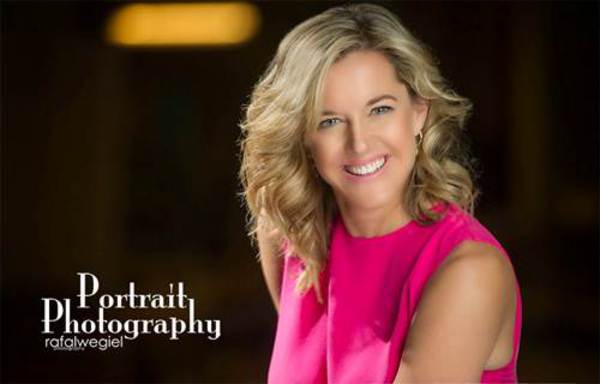424 7A Street NE Bridgeland/Riverside, Calgary, Alberta, CA
Address: 424 7A Street NE, Calgary, Alberta
Summary Report Property
- MKT IDA2137665
- Building TypeHouse
- Property TypeSingle Family
- StatusBuy
- Added2 weeks ago
- Bedrooms2
- Bathrooms2
- Area1667 sq. ft.
- DirectionNo Data
- Added On16 Jun 2024
Property Overview
OPEN HOUSE - Saturday June 15 3-5pm - Delightful 1667sq ft inner city home in popular Bridgeland. Fully renovated with timeless finishings seamlessly blending the old with the new. The exterior has been completely updated with Lifetime Hardy Plank siding, newer windows and roof. The interior is light and bright with 9 ft ceiling heights and wrap around windows allowing for tons of natural light. The living room is beautiful and airy with white oak flooring, crown molding, original black iron vents, and custom baseboards. The inviting dining room features a bay window with views of the charming front yard and is a lovely space to entertain family and friends. The office off the dining is perfectly situated and has a closet giving you the flexibility to use as an additional bedroom and is highlighted by a lead glass door and trim. The eat in kitchen has a bio composite classic black and white flooring with butcher block counters, a farmers sink and a fabulous wood panelled ceiling. The back entry offers a bright and open laundry area, full 4-piece bath, mudroom and easy access to the basement. The basement has been finished with vinyl plank flooring and has been freshly painted and makes for a perfect gym or home office. You will be pleasantly surprised with the second floor of this property. Two generous bedrooms, a renovated 3-piece bathroom and a large family room to relax and enjoy time together. The perfection continues into the backyard with a inviting deck, beautiful gardens and a double garage complete with bike storage. Looking for a unique, renovated character home in a community you can belong to with easy access to downtown, you have finally found it! (id:51532)
Tags
| Property Summary |
|---|
| Building |
|---|
| Land |
|---|
| Level | Rooms | Dimensions |
|---|---|---|
| Second level | 3pc Bathroom | 9.50 Ft x 7.33 Ft |
| Bedroom | 10.92 Ft x 13.33 Ft | |
| Family room | 11.08 Ft x 17.00 Ft | |
| Primary Bedroom | 11.67 Ft x 13.75 Ft | |
| Basement | Recreational, Games room | 14.75 Ft x 22.17 Ft |
| Furnace | 8.75 Ft x 9.67 Ft | |
| Main level | 4pc Bathroom | 5.00 Ft x 7.75 Ft |
| Den | 8.33 Ft x 10.83 Ft | |
| Eat in kitchen | 7.00 Ft x 10.08 Ft | |
| Dining room | 8.25 Ft x 14.83 Ft | |
| Kitchen | 10.50 Ft x 11.83 Ft | |
| Living room | 10.50 Ft x 22.58 Ft | |
| Other | 11.83 Ft x 9.67 Ft |
| Features | |||||
|---|---|---|---|---|---|
| No Smoking Home | Detached Garage(2) | Street | |||
| Refrigerator | Cooktop - Gas | Dishwasher | |||
| Dryer | Freezer | Window Coverings | |||
| None | |||||





































































