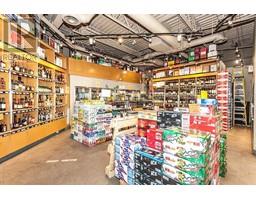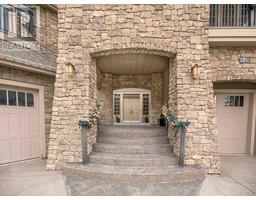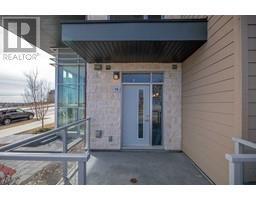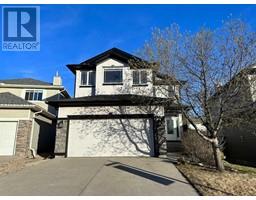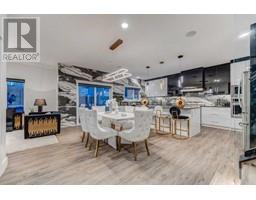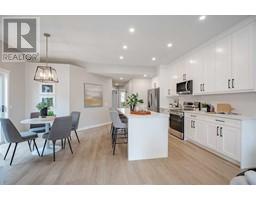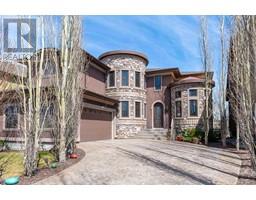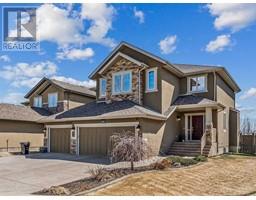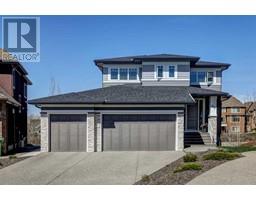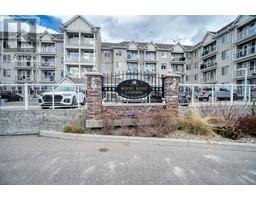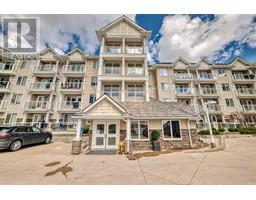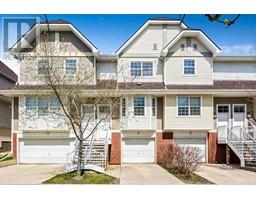2311, 11 Mahogany Row SE Mahogany, Calgary, Alberta, CA
Address: 2311, 11 Mahogany Row SE, Calgary, Alberta
Summary Report Property
- MKT IDA2126537
- Building TypeApartment
- Property TypeSingle Family
- StatusBuy
- Added3 weeks ago
- Bedrooms2
- Bathrooms1
- Area635 sq. ft.
- DirectionNo Data
- Added On06 May 2024
Property Overview
Welcome to this immaculate and cozy home with 2 bedrooms,1 full bath, and a heated & titled underground parking stall located in one of the most fast-developing communities in the South of Calgary. This unit is facing south with a huge balcony for enjoying the view. The sunny living room is open to the chef's kitchen which is equipped with tons of cabinets, granite counters, an eating bar, and s/s appliances. The south-facing primary bedroom is very bright and has a large closet. The second bedroom is in good size and with its own closet. The balcony offers you a relaxing place to enjoy your coffee in the morning. The underground parking plus the caged storage locker will increase your convenience of life. This complex is just steps away from the amenities Mahogany Village can offer and the West Beach. The lake community offers lake access, sandy beaches, pedal boats, a beach club, and more. Own your home and start the lake-living lifestyle now. Don’t forget the 3D tour link for you to explore more about this gem. (id:51532)
Tags
| Property Summary |
|---|
| Building |
|---|
| Land |
|---|
| Level | Rooms | Dimensions |
|---|---|---|
| Main level | Living room | 5.02 M x 3.42 M |
| Kitchen | 3.86 M x 2.56 M | |
| 4pc Bathroom | 2.52 M x 1.50 M | |
| Bedroom | 3.02 M x 2.92 M | |
| Primary Bedroom | 3.39 M x 3.39 M | |
| Laundry room | 1.04 M x .99 M |
| Features | |||||
|---|---|---|---|---|---|
| PVC window | Garage | Heated Garage | |||
| Underground | Washer | Refrigerator | |||
| Dishwasher | Stove | Dryer | |||
| Microwave Range Hood Combo | None | ||||

































