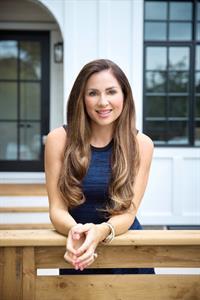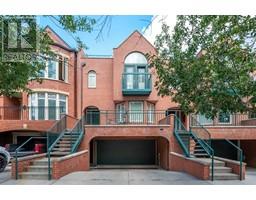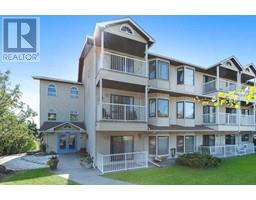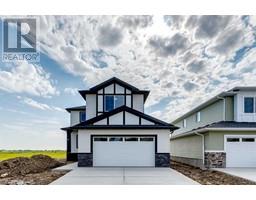2316 1 Avenue NW West Hillhurst, Calgary, Alberta, CA
Address: 2316 1 Avenue NW, Calgary, Alberta
Summary Report Property
- MKT IDA2154774
- Building TypeHouse
- Property TypeSingle Family
- StatusBuy
- Added14 weeks ago
- Bedrooms5
- Bathrooms5
- Area2965 sq. ft.
- DirectionNo Data
- Added On12 Aug 2024
Property Overview
OPEN HOUSE SUNDAY, AUGUST 11TH FROM 2:30-4:30 PM. Exquisite & extensively upgraded 3+2 bedroom detached home designed by Paul Lavoie, offering over 4200 sq ft of luxurious living space. The expansive main level presents hardwood floors, high ceilings & is illuminated with recessed lighting, showcasing the front living room that shares a double sided fireplace with a spacious dining area with ample space to hold a large gathering. Create culinary masterpieces in the kitchen that’s tastefully finished with large island/eating bar, sleek white cabinets, plenty of prep space, Miele appliances & cozy breakfast nook. Completing the main level is a mudroom & 2 piece powder room. Ascend the dramatic mono-stringer staircase to the second level that hosts a large bonus room, 3 bedrooms, each with a private ensuite. The primary retreat with access to a private balcony with new deck tiles, boasts a gorgeous walk-in closet & sumptuous 5 piece ensuite with dual sinks, relaxing freestanding soaker tub & oversized shower. Basement development includes a large family/media room with wet bar & wine storage, 2 additional bedrooms & a 3 piece bath. Other notable features include central air conditioning, central vacuum system, a whole-home audio controller/amplifier/keypads & surveillance camera system with local NVR. Outside, enjoy the beautifully landscaped front gardens & back yard with patio & pergola – both with an irrigation system. Parking is a breeze with a triple detached garage which has an epoxy coated floor. The central location can’t be beat – close to trendy Kensington, Bow River pathways, schools, shopping, public transit & just minutes to downtown. (id:51532)
Tags
| Property Summary |
|---|
| Building |
|---|
| Land |
|---|
| Level | Rooms | Dimensions |
|---|---|---|
| Basement | Family room | 22.83 Ft x 18.42 Ft |
| Storage | 7.42 Ft x 4.25 Ft | |
| Other | 4.25 Ft x 2.17 Ft | |
| Bedroom | 14.50 Ft x 11.00 Ft | |
| Bedroom | 15.00 Ft x 10.33 Ft | |
| 3pc Bathroom | .00 Ft x .00 Ft | |
| Main level | Kitchen | 18.42 Ft x 15.42 Ft |
| Dining room | 17.83 Ft x 12.58 Ft | |
| Breakfast | 10.00 Ft x 9.42 Ft | |
| Living room | 21.50 Ft x 19.92 Ft | |
| Foyer | 10.67 Ft x 9.33 Ft | |
| Other | 11.83 Ft x 6.67 Ft | |
| 2pc Bathroom | .00 Ft x .00 Ft | |
| Upper Level | Bonus Room | 21.25 Ft x 11.08 Ft |
| Laundry room | 9.00 Ft x 7.92 Ft | |
| Primary Bedroom | 13.50 Ft x 15.25 Ft | |
| Bedroom | 11.08 Ft x 10.83 Ft | |
| Bedroom | 11.58 Ft x 10.83 Ft | |
| 4pc Bathroom | .00 Ft x .00 Ft | |
| 4pc Bathroom | .00 Ft x .00 Ft | |
| 5pc Bathroom | .00 Ft x .00 Ft |
| Features | |||||
|---|---|---|---|---|---|
| Back lane | Wet bar | Closet Organizers | |||
| Detached Garage(3) | Washer | Refrigerator | |||
| Water softener | Cooktop - Gas | Dishwasher | |||
| Wine Fridge | Dryer | Microwave | |||
| Garburator | Oven - Built-In | Hood Fan | |||
| Window Coverings | Garage door opener | Central air conditioning | |||
















































































