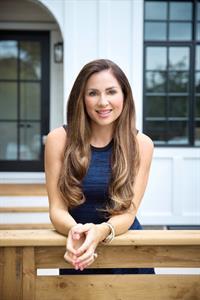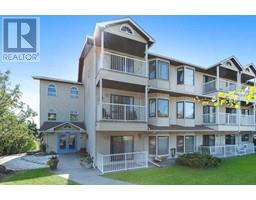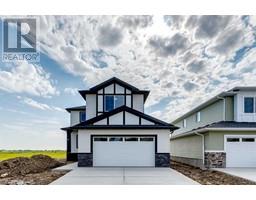714 Royal Avenue SW Lower Mount Royal, Calgary, Alberta, CA
Address: 714 Royal Avenue SW, Calgary, Alberta
Summary Report Property
- MKT IDA2155462
- Building TypeRow / Townhouse
- Property TypeSingle Family
- StatusBuy
- Added14 weeks ago
- Bedrooms2
- Bathrooms3
- Area2550 sq. ft.
- DirectionNo Data
- Added On15 Aug 2024
Property Overview
Stylish 2 bedroom Brownstone style townhome with 2 rooftop patios & gorgeous views in Lower Mount Royal offering over 3200 sq ft of developed living space! The spacious main level presents beautifully finished hardwood floors & high ceilings, showcasing the front formal dining room with ample space to hold a large family gathering or dinner party. Just steps away, is the gorgeous renovated Denca kitchen that’s tastefully finished with plenty of counter/storage space, island/eating bar walk-thru butler’s pantry to the dining room & high-end appliances. The living room with main floor patio access & feature fireplace is open to the kitchen. A 2 piece powder room completes the main level. The second level hosts 2 bedrooms, a 4 piece bath with in-floor heat & laundry room with sink & storage. The primary bedroom with vaulted ceiling & private balcony also boasts a walk-in closet & private 5 piece ensuite with in-floor heat, dual sinks, a relaxing freestanding soaker tub & separate shower. The third level loft area is perfect for a home office space or studio & also has access to the north & south facing rooftop patios with lovely views! Basement development includes a family/media room with wet bar & mudroom with access to the double attached garage. Other notable features include central air conditioning, newer hardwood on the staircase, built-in speakers, triple pane windows, sand filled cinder block common walls that provide excellent sound proofing, roof replacement (2017) with foam insulation & a fenced in back patio area – perfect for outdoor entertaining. Also enjoy the central location, walking distance to 17th Avenue & close to parks, schools, shopping & public transportation. (id:51532)
Tags
| Property Summary |
|---|
| Building |
|---|
| Land |
|---|
| Level | Rooms | Dimensions |
|---|---|---|
| Third level | Loft | 22.92 Ft x 8.25 Ft |
| Basement | Family room | 19.42 Ft x 13.33 Ft |
| Other | 6.67 Ft x 2.33 Ft | |
| Other | 17.08 Ft x 6.33 Ft | |
| Main level | Kitchen | 17.42 Ft x 16.25 Ft |
| Dining room | 16.92 Ft x 13.83 Ft | |
| Living room | 20.00 Ft x 14.00 Ft | |
| Foyer | 15.42 Ft x 6.33 Ft | |
| 2pc Bathroom | Measurements not available | |
| Upper Level | Laundry room | 7.67 Ft x 5.67 Ft |
| Primary Bedroom | 16.67 Ft x 14.08 Ft | |
| Bedroom | 17.58 Ft x 17.08 Ft | |
| 4pc Bathroom | Measurements not available | |
| 5pc Bathroom | Measurements not available |
| Features | |||||
|---|---|---|---|---|---|
| Wet bar | French door | Closet Organizers | |||
| Parking | Attached Garage(2) | Refrigerator | |||
| Water softener | Cooktop - Gas | Dishwasher | |||
| Oven | Microwave | Freezer | |||
| Garburator | Hood Fan | Window Coverings | |||
| Garage door opener | Central air conditioning | ||||
















































































