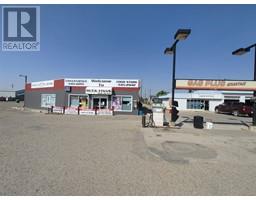Bedrooms
Bathrooms
Interior Features
Appliances Included
Refrigerator, Dishwasher, Stove, Microwave Range Hood Combo, Washer/Dryer Stack-Up
Flooring
Carpeted, Ceramic Tile
Building Features
Features
See remarks, No Animal Home, No Smoking Home, Guest Suite, Gas BBQ Hookup, Parking
Foundation Type
Poured Concrete
Architecture Style
Low rise
Construction Material
Wood frame
Square Footage
1203.6 sqft
Total Finished Area
1203.6 sqft
Fire Protection
Smoke Detectors
Building Amenities
Guest Suite, Party Room
Structures
See Remarks, Workshop
Heating & Cooling
Heating Type
Other, In Floor Heating
Exterior Features
Exterior Finish
Brick, Vinyl siding
Neighbourhood Features
Community Features
Lake Privileges, Pets Allowed With Restrictions
Amenities Nearby
Playground, Recreation Nearby
Maintenance or Condo Information
Maintenance Fees
$711.28 Monthly
Maintenance Fees Include
Condominium Amenities, Common Area Maintenance, Heat, Insurance, Ground Maintenance, Parking, Property Management, Reserve Fund Contributions, Sewer, Waste Removal, Water
Maintenance Management Company
Connelly
Parking
Parking Type
Garage,Heated Garage,Underground




































































