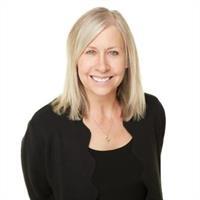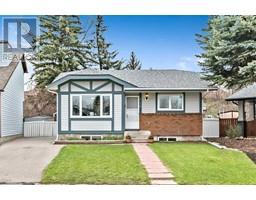2405, 310 Mckenzie Towne Gate SE McKenzie Towne, Calgary, Alberta, CA
Address: 2405, 310 Mckenzie Towne Gate SE, Calgary, Alberta
Summary Report Property
- MKT IDA2129844
- Building TypeApartment
- Property TypeSingle Family
- StatusBuy
- Added1 weeks ago
- Bedrooms1
- Bathrooms1
- Area789 sq. ft.
- DirectionNo Data
- Added On09 May 2024
Property Overview
This adorable top floor unit features a fantastic layout with an open concept design. The home is spotless and ready for an immediate possession. As you enter you will love the high ceilings and the amount of natural light that flows into this home. The kitchen is well laid out and has plenty of counter and cupboard space. Your guests can sit at the breakfast bar or sit in the dining room and be part of the action. The living room is a generous size and has views out the patio doors to the large deck. The primary bedroom cleverly has a walkthrough closet to the full bathroom and adjoins the sweet little den. This area would make a perfect home office or guest nook. Indoor heated parking is appreciated in every season and please note this unit has its own exterior storage room, (not a chain link storage unit). If you are trying to downsize or simply get into the Calgary market there is no better place to do so. This building has a 18+ age restriction in place and it is pet friendly for your little dog (with board approval). This pretty building is very well maintained and features beautiful social areas through every main door. This top floor unit will not last long, make sure you quickly view this fabulous home. (id:51532)
Tags
| Property Summary |
|---|
| Building |
|---|
| Land |
|---|
| Level | Rooms | Dimensions |
|---|---|---|
| Main level | Other | 4.83 Ft x 6.42 Ft |
| Living room | 12.50 Ft x 16.17 Ft | |
| Dining room | 6.42 Ft x 12.42 Ft | |
| Kitchen | 8.67 Ft x 9.17 Ft | |
| Den | 7.17 Ft x 13.67 Ft | |
| Primary Bedroom | 11.00 Ft x 13.25 Ft | |
| 4pc Bathroom | 5.42 Ft x 8.17 Ft |
| Features | |||||
|---|---|---|---|---|---|
| PVC window | French door | No Animal Home | |||
| No Smoking Home | Parking | Underground | |||
| Washer | Refrigerator | Dishwasher | |||
| Stove | Dryer | Microwave Range Hood Combo | |||
| Window Coverings | None | ||||




















































