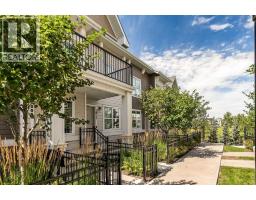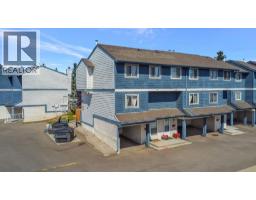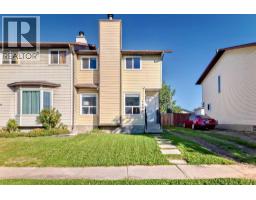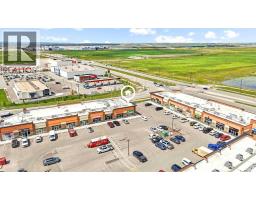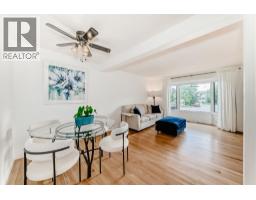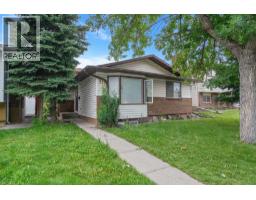265 Martinglen Way NE Martindale, Calgary, Alberta, CA
Address: 265 Martinglen Way NE, Calgary, Alberta
Summary Report Property
- MKT IDA2247077
- Building TypeHouse
- Property TypeSingle Family
- StatusBuy
- Added2 weeks ago
- Bedrooms4
- Bathrooms2
- Area931 sq. ft.
- DirectionNo Data
- Added On08 Aug 2025
Property Overview
Welcome to this fully renovated and well taken care of Bi-level home with suited basement in the mature community of Martindale right across the playground on a quiet street. Huge foyer welcomes you with open to below ceiling, new spindle railing and laminate flooring stairs takes you to an open concept main floor having big windows for a bright living room with tons of natural light. Main level offers 2 good size bedrooms, a full bath and an updated low maintenance spacious backyard (Spice kitchen by dining area). Upgrades include - New kitchen cabinets with quartz countertop, new sidding and roof, new lighting fixtures and pot lights, new appliances and renovated front exterior for a beautiful curb appeal, newer large front Drive Way, basement developed with a separate illegal suite with 2 additional bedrooms and a full bath. The spacious finished basement offers a huge living area with laminate flooring and 3-sided window, Walking distance to Dashmesh Culture Centre, Martindale c-Train station, Martin Crossing school, shopping like Superstore and McKnight Business park and Bus stop. This home is MOVE-IN READY for all BUYERS and INVESTORS! Call your favourite realtor to book a viewing today before this gem gets sold!- (id:51532)
Tags
| Property Summary |
|---|
| Building |
|---|
| Land |
|---|
| Level | Rooms | Dimensions |
|---|---|---|
| Basement | 4pc Bathroom | Measurements not available |
| Bedroom | 8.42 Ft x 9.50 Ft | |
| Bedroom | 9.92 Ft x 13.08 Ft | |
| Kitchen | 8.25 Ft x 13.50 Ft | |
| Recreational, Games room | 12.50 Ft x 27.00 Ft | |
| Main level | 3pc Bathroom | Measurements not available |
| Bedroom | 8.42 Ft x 10.67 Ft | |
| Dining room | 9.92 Ft x 12.75 Ft | |
| Kitchen | 9.08 Ft x 13.83 Ft | |
| Living room | 11.50 Ft x 13.67 Ft | |
| Primary Bedroom | 13.83 Ft x 11.17 Ft |
| Features | |||||
|---|---|---|---|---|---|
| No Animal Home | No Smoking Home | Parking Pad | |||
| Washer | Refrigerator | Range - Electric | |||
| Dishwasher | Dryer | Microwave Range Hood Combo | |||
| Suite | None | ||||




































