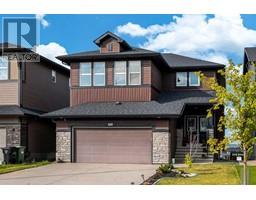2805 Dallaire Avenue SW Garrison Green, Calgary, Alberta, CA
Address: 2805 Dallaire Avenue SW, Calgary, Alberta
Summary Report Property
- MKT IDA2138590
- Building TypeRow / Townhouse
- Property TypeSingle Family
- StatusBuy
- Added1 weeks ago
- Bedrooms2
- Bathrooms4
- Area2429 sq. ft.
- DirectionNo Data
- Added On16 Jun 2024
Property Overview
** Open House Saturday, June 15th from 11:30AM-1:00PM! ** This stunning custom built one owner townhome facing the park in desirable Garrison Green was extensively upgraded while under construction in 2011 by the current owners in conjunction with highly regarded Sandlewood builders. Some of the numerous upgrades include extra sound proofing in the party wall at time of construction, all wood custom cabinetry throughout including in the pantry, custom built in cabinetry in the breakfast nook area, built in bench and shoe storage at the back entrance, and in the media room with built in solid wood desk. Please see supplements for the extensive list of additional upgrades. The private front entry opens to a spacious living room with designer stone fireplace. The dining area is adjacent to the fabulous chef’s kitchen featuring custom wood cabinetry, high end stainless steel appliances including a newer Bosch dishwasher, and professional gas range. The second level offers a huge bedroom with full bathroom, laundry room, and large bonus area with built in desk. The primary ensuite encompasses the entire third floor with 2 large walk-in closets and a fabulous spa ensuite with shower and soaker tub. The fully finished basement features a large recreation room, full bathroom, and large storage area. This level could easily become an additional bedroom. With a commercial grade hot water tank, newer furnace (2021), and Telus fibre optic(2023), this exceptional property within walking distance to the highly acclaimed Blue Flame Kitchen, an easy walk to Mount Royal University, Richmond Park shops and restaurants, and a quick commute to downtown, as well as a 5 minute drive to Marda Loop, Westhills, or Chinook Center shopping areas; this impeccably maintained executive townhome will not disappoint. Other notable details: furnace is under warranty, exterior repainted in the last three years, duradeck back deck & mail still gets delivered to the house! (id:51532)
Tags
| Property Summary |
|---|
| Building |
|---|
| Land |
|---|
| Level | Rooms | Dimensions |
|---|---|---|
| Third level | 5pc Bathroom | 16.08 Ft x 12.42 Ft |
| Primary Bedroom | 21.00 Ft x 24.42 Ft | |
| Other | 7.92 Ft x 11.42 Ft | |
| Other | 8.67 Ft x 5.42 Ft | |
| Basement | 3pc Bathroom | 4.92 Ft x 8.42 Ft |
| Recreational, Games room | 21.17 Ft x 28.92 Ft | |
| Furnace | 15.50 Ft x 20.33 Ft | |
| Main level | 2pc Bathroom | 6.08 Ft x 4.08 Ft |
| Breakfast | 5.58 Ft x 7.83 Ft | |
| Dining room | 17.42 Ft x 9.42 Ft | |
| Kitchen | 16.58 Ft x 17.08 Ft | |
| Living room | 15.08 Ft x 13.83 Ft | |
| Upper Level | 4pc Bathroom | 10.50 Ft x 5.58 Ft |
| Bedroom | 20.58 Ft x 10.83 Ft | |
| Family room | 20.50 Ft x 13.42 Ft | |
| Laundry room | 10.50 Ft x 5.75 Ft |
| Features | |||||
|---|---|---|---|---|---|
| Other | Detached Garage(2) | Washer | |||
| Refrigerator | Water softener | Gas stove(s) | |||
| Dryer | Microwave Range Hood Combo | Window Coverings | |||
| Garage door opener | None | ||||






































































