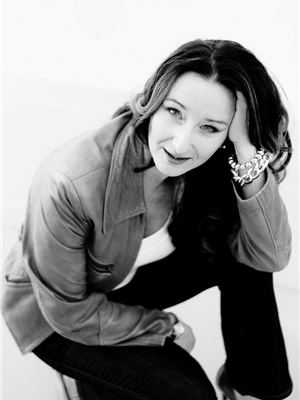282 Walgrove Terrace SE Walden, Calgary, Alberta, CA
Address: 282 Walgrove Terrace SE, Calgary, Alberta
Summary Report Property
- MKT IDA2128166
- Building TypeHouse
- Property TypeSingle Family
- StatusBuy
- Added2 weeks ago
- Bedrooms3
- Bathrooms4
- Area1834 sq. ft.
- DirectionNo Data
- Added On02 May 2024
Property Overview
OPEN HOUSE SUNDAY MAY 5, 1-3PM! Welcome to this rare floor plan in the amazing community of Walden! This home has been meticulously cared for and is completely turn key property. You will not find a cleaner and more move in ready home than this 3 STOREY HOME. This home offers a BRIGHT OPEN FLOOR PLAN on the main floor which includes 9 FOOT CEILINGS, full stainless steel appliance package in the kitchen, open dining room, and cozy living room. This floor also offer a back mud room and a 2 piece bathroom. The second level offers a sizable primary bedroom complete with walk in closet including CUSTOM BUILT INS and a 4 piece en suite bathroom. There are two more good sized bedrooms, another 4 piece bathroom and walk in laundry room with UPGRADED WASHER and DRYER to complete this level. The 3RD level(LOFT) is an amazing BONUS level complete with yet another 4 piece bathroom, family room and office area. Please note this level can easily convert to a 4th bedroom, kids play room, and rec room. THIS SPACE IS INVALUABLE AND HIGHLY SOUGHT AFTER. There are amazing birds eye views from the 3rd level. The basement is untouched and is ready for your creative ideas for development. There is a parking pad area fenced off and ready for you to build you dream garage. The rest of the yard has been fully fenced with a CUSTOM BUILT CORNER TO CORNER DECK and PERGOLA to enjoy on those hot summer nights. This amazing family friendly community has great schools, shopping, playgrounds, and all the amenities you need. This home is move in ready and available for a quick possession! (id:51532)
Tags
| Property Summary |
|---|
| Building |
|---|
| Land |
|---|
| Level | Rooms | Dimensions |
|---|---|---|
| Second level | Primary Bedroom | 14.08 M x 11.92 M |
| Other | 6.58 M x 4.83 M | |
| 4pc Bathroom | 8.17 M x 6.58 M | |
| 4pc Bathroom | 8.08 M x 4.92 M | |
| Laundry room | 6.08 M x 3.17 M | |
| Bedroom | 9.25 M x 9.92 M | |
| Bedroom | 9.25 M x 9.92 M | |
| Third level | Loft | 12.83 M x 12.00 M |
| 4pc Bathroom | 8.92 M x 4.92 M | |
| Den | 12.00 M x 12.00 M | |
| Main level | Living room | 12.00 M x 12.92 M |
| Dining room | 9.58 M x 10.67 M | |
| Kitchen | 11.08 M x 13.00 M | |
| 2pc Bathroom | 5.08 M x 4.92 M |
| Features | |||||
|---|---|---|---|---|---|
| Back lane | PVC window | Closet Organizers | |||
| No Animal Home | No Smoking Home | Parking Pad | |||
| Refrigerator | Dishwasher | Stove | |||
| Microwave Range Hood Combo | Window Coverings | Washer/Dryer Stack-Up | |||
| None | |||||





























































