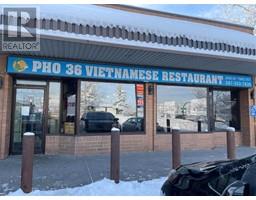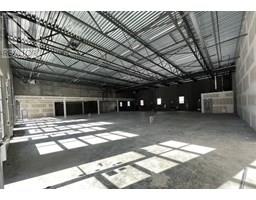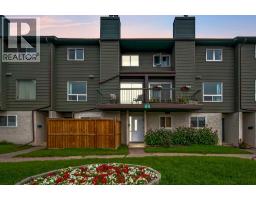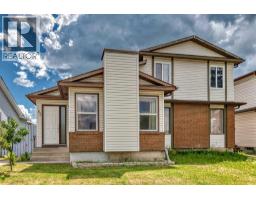2834 Parkdale Boulevard NW West Hillhurst, Calgary, Alberta, CA
Address: 2834 Parkdale Boulevard NW, Calgary, Alberta
Summary Report Property
- MKT IDA2235784
- Building TypeHouse
- Property TypeSingle Family
- StatusBuy
- Added5 days ago
- Bedrooms4
- Bathrooms4
- Area1587 sq. ft.
- DirectionNo Data
- Added On23 Aug 2025
Property Overview
NEW PRICE!! Welcome to West Hillhurst, one of the best inner-city neighborhoods for walkability, safety and amenities. With Parks, playgrounds, recreation facilities and schools,This beautiful home in West Hillhurst has great scenic river views from the bedroom balcony. It also has 4 bedrooms, 3 ½ bathrooms a double detached garage, and fully finished basement. The main floor is hardwood; the kitchen has stainless steel appliances, maple cabinets and granite counters. There is also a gas fireplace in the living area. The back deck is very private and has a gas hook up. New roof and attic insulation.Commute to work! Or embrace a healthier lifestyle and take advantage of Calgary’s extensive river pathway system, directly across the road. Walk, Run, skate, bike, to downtown, SAIT, U of C, Foothills & Children’s Hospitals. Enjoy Edworthy Park, Angels Café, The lazy loaf. Or just take a relaxing stroll along the river. (id:51532)
Tags
| Property Summary |
|---|
| Building |
|---|
| Land |
|---|
| Level | Rooms | Dimensions |
|---|---|---|
| Lower level | 4pc Bathroom | 6.75 Ft x 4.92 Ft |
| Bedroom | 14.92 Ft x 10.17 Ft | |
| Laundry room | 6.83 Ft x 5.33 Ft | |
| Recreational, Games room | 22.42 Ft x 15.08 Ft | |
| Furnace | 7.50 Ft x 5.33 Ft | |
| Main level | Eat in kitchen | 13.83 Ft x 11.00 Ft |
| Dining room | 12.67 Ft x 9.92 Ft | |
| Family room | 16.58 Ft x 16.00 Ft | |
| Living room | 13.08 Ft x 11.00 Ft | |
| 2pc Bathroom | 4.92 Ft x 4.67 Ft | |
| Upper Level | 4pc Bathroom | 8.83 Ft x 5.17 Ft |
| 4pc Bathroom | 11.42 Ft x 8.83 Ft | |
| Primary Bedroom | 14.83 Ft x 11.42 Ft | |
| Bedroom | 14.17 Ft x 10.50 Ft | |
| Bedroom | 9.92 Ft x 8.92 Ft |
| Features | |||||
|---|---|---|---|---|---|
| Back lane | Closet Organizers | Detached Garage(2) | |||
| Refrigerator | Gas stove(s) | Dishwasher | |||
| Microwave Range Hood Combo | Window Coverings | Washer & Dryer | |||
| None | |||||




































































