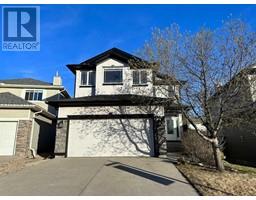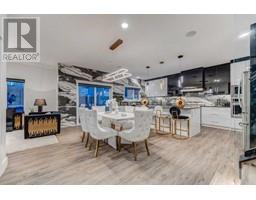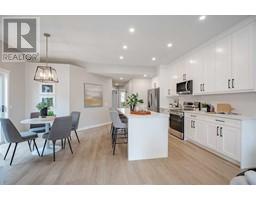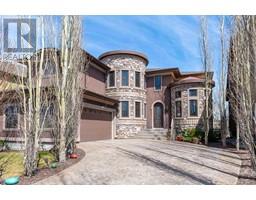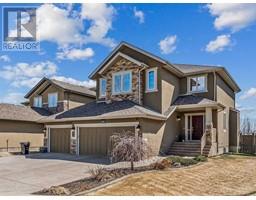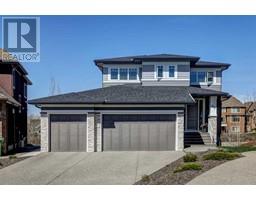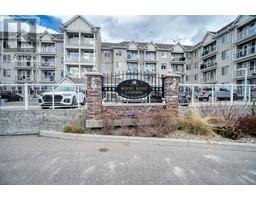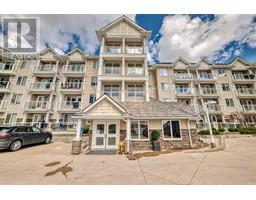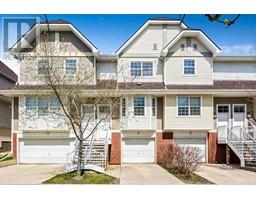2915 14 Avenue NW St Andrews Heights, Calgary, Alberta, CA
Address: 2915 14 Avenue NW, Calgary, Alberta
Summary Report Property
- MKT IDA2117879
- Building TypeHouse
- Property TypeSingle Family
- StatusBuy
- Added3 weeks ago
- Bedrooms4
- Bathrooms4
- Area3025 sq. ft.
- DirectionNo Data
- Added On07 May 2024
Property Overview
Located in the desirable upscale inner city neighbourhood of St. Andrews Heights, this beautifully crafted Lindner Brothers home has a walkout basement that opens out to a mature south backyard. It boasts almost 4500 sq feet of developed luxury that spills out on to the huge verandah out front, the enormous and sunny deck out back and a private sun deck on the second floor. Inside, the open main floor has a formal dining room with a butler's pantry connecting it to the spacious and warm kitchen and great room. The chef's kitchen boasts granite counter tops, SS appliances, huge walk-in pantry, raised bar & bright and sunny breakfast nook. The upper level offers a spacious master with spa inspired ensuite, two more great sized bedrooms & bonus room with a private sun deck. Downstairs you can relax with the big screen or at the bar or both and enjoy the south facing walkout roughed in for a hot tub. Your guests will find a generously sized guest bedroom and another 4 piece bathroom. St. Andrews is a very exclusive inner city neighbourhood located walking distance to the Foothills Hospital, Alberta Children's Hospital, The New Cancer Centre, University of Calgary, schools (Maria Montessori School, Westmount Charter, University Elementary), and a quick bike ride to the Bow River pathways, downtown. It is also filled with parks, playgrounds, freshly surfaced tennis courts, an outdoor ice rink and the best toboggan hill in the city! Come and see this house today. Note – most furniture can also be negotiated into the sale (id:51532)
Tags
| Property Summary |
|---|
| Building |
|---|
| Land |
|---|
| Level | Rooms | Dimensions |
|---|---|---|
| Second level | Bonus Room | 10.33 Ft x 8.00 Ft |
| Laundry room | 8.17 Ft x 5.75 Ft | |
| Primary Bedroom | 13.92 Ft x 13.92 Ft | |
| Bedroom | 13.92 Ft x 13.08 Ft | |
| Bedroom | 13.92 Ft x 12.08 Ft | |
| 5pc Bathroom | 10.00 Ft x 4.92 Ft | |
| 5pc Bathroom | 15.00 Ft x 13.92 Ft | |
| Basement | Bedroom | 13.00 Ft x 12.00 Ft |
| 4pc Bathroom | Measurements not available | |
| Main level | Kitchen | 16.92 Ft x 9.75 Ft |
| Breakfast | 10.92 Ft x 9.58 Ft | |
| Living room | 17.00 Ft x 17.00 Ft | |
| Office | 13.92 Ft x 11.92 Ft | |
| Dining room | 13.92 Ft x 11.92 Ft | |
| Other | 9.08 Ft x 6.92 Ft | |
| 2pc Bathroom | 7.25 Ft x 2.92 Ft |
| Features | |||||
|---|---|---|---|---|---|
| Back lane | Wet bar | No Animal Home | |||
| No Smoking Home | Gas BBQ Hookup | Detached Garage(2) | |||
| Refrigerator | Range - Gas | Dishwasher | |||
| Wine Fridge | Dryer | Microwave | |||
| Freezer | Garburator | Humidifier | |||
| See remarks | Window Coverings | Garage door opener | |||
| Washer & Dryer | Walk out | Central air conditioning | |||










