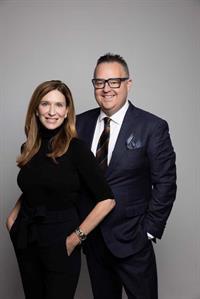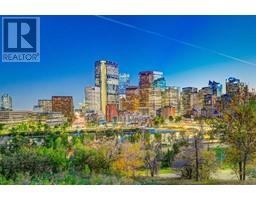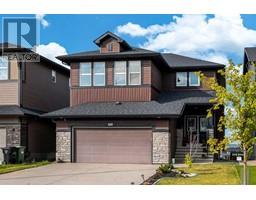302, 1732 9A Street SW Lower Mount Royal, Calgary, Alberta, CA
Address: 302, 1732 9A Street SW, Calgary, Alberta
Summary Report Property
- MKT IDA2139933
- Building TypeApartment
- Property TypeSingle Family
- StatusBuy
- Added1 weeks ago
- Bedrooms2
- Bathrooms2
- Area1261 sq. ft.
- DirectionNo Data
- Added On17 Jun 2024
Property Overview
You'll find your home the moment you step inside unit #302. Nestled, in the heart of lower Mount Royal this two storey home features all you'll need in a low maintenance luxury lifestyle. This 1,261 sq ft home offers 2 bedrooms, spacious loft, 2 full bathrooms, stunning kitchen, 2 west facing balconies for ample sunlight, secure storage locker and a heated underground parking stall. Walk into a west exposed unit that's adorned in natural light, featuring floor-to-ceiling windows, soaring 20ft ceilings, a brick surround wood burning fireplace, some automatic blinds, & custom woodwork throughout. The kitchen offers granite countertops, ample counter space ideal for cooking, lightly stained custom cabinetry, & stainless steel appliances. The main floor is an open concept floor plan perfect for entertaining and boasts a fabulous dining room and a large living room that is highlighted by a full height brick surround wood burning fireplace. You'll also find a fully equipped laundry room, full bathroom and second bedroom. Upstairs you will find the loft space featuring glass railings overlooking the living room along with the master bedroom. The primary bedroom has a full ensuite with ample vanity space, deep soaker tub and private outdoor patio and Juliet balcony that overlooks the living room. This is a well run building, animal friendly (board approval), and is situated just 1 block from shopping, nightlife, and dining options on the famous 17th Avenue. This is an ideal place to call home and hold onto for future investment. (id:51532)
Tags
| Property Summary |
|---|
| Building |
|---|
| Land |
|---|
| Level | Rooms | Dimensions |
|---|---|---|
| Main level | Kitchen | 9.67 Ft x 8.83 Ft |
| Dining room | 13.42 Ft x 9.17 Ft | |
| Living room | 12.75 Ft x 11.92 Ft | |
| Foyer | 8.42 Ft x 6.67 Ft | |
| Laundry room | 4.50 Ft x 2.83 Ft | |
| Bedroom | 13.25 Ft x 10.92 Ft | |
| 3pc Bathroom | Measurements not available | |
| Upper Level | Recreational, Games room | 14.00 Ft x 7.33 Ft |
| Primary Bedroom | 12.67 Ft x 11.42 Ft | |
| 4pc Bathroom | Measurements not available |
| Features | |||||
|---|---|---|---|---|---|
| Parking | Garage | Heated Garage | |||
| Underground | Washer | Refrigerator | |||
| Dishwasher | Stove | Dryer | |||
| Hood Fan | None | ||||






















































