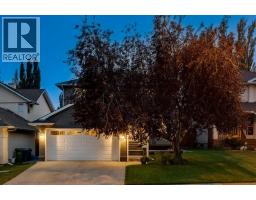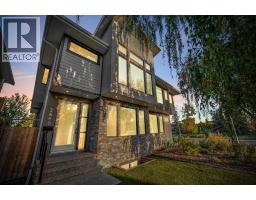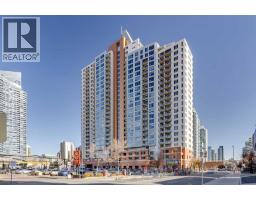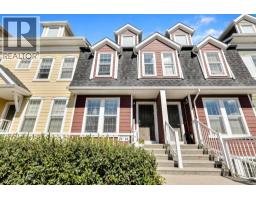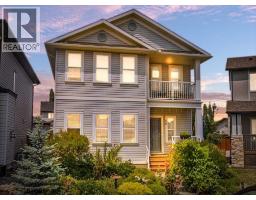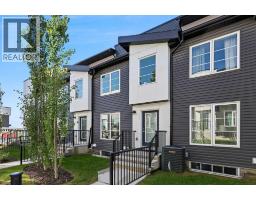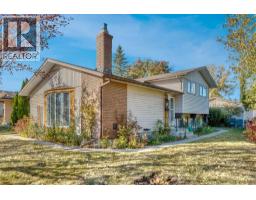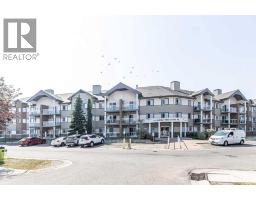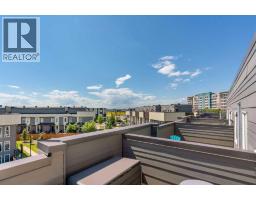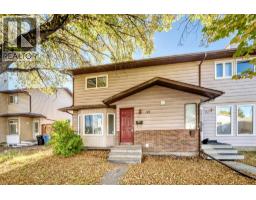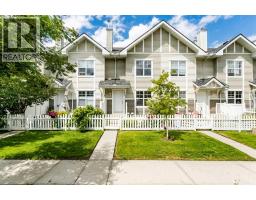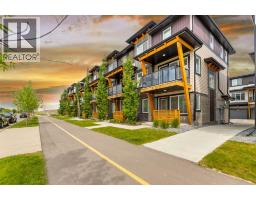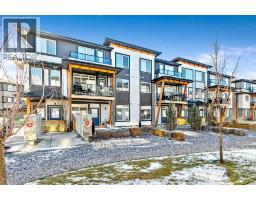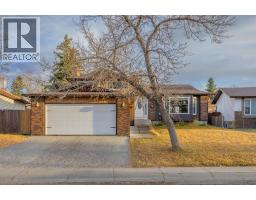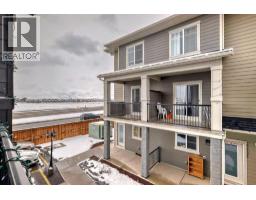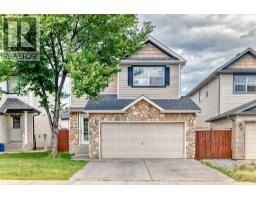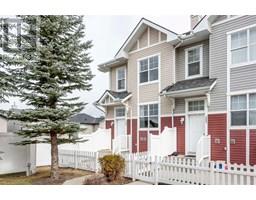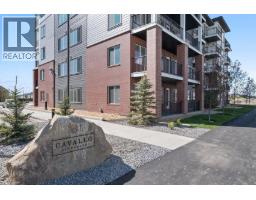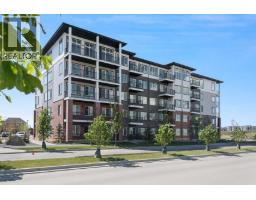304, 1904 10 Street SW Lower Mount Royal, Calgary, Alberta, CA
Address: 304, 1904 10 Street SW, Calgary, Alberta
Summary Report Property
- MKT IDA2265329
- Building TypeApartment
- Property TypeSingle Family
- StatusBuy
- Added2 weeks ago
- Bedrooms1
- Bathrooms1
- Area556 sq. ft.
- DirectionNo Data
- Added On25 Oct 2025
Property Overview
Welcome to The Modella! This boutique building is perfectly situated on a beautiful, tree-lined street in the highly sought-after community of Lower Mount Royal.Embrace 556 sq. ft. of thoughtfully designed living space in this former show suite, where modern finishes blend with warm tones to create a sophisticated “luxury hotel” feel. Step inside to discover a bright, open-concept layout featuring upgraded wide-plank hardwood flooring, sleek white cabinetry, granite countertops, and a glass tile backsplash that brings a clean, contemporary look to the kitchen.The living and dining areas flow seamlessly, offering modern lighting and direct access to a private patio—perfect for relaxing or weekend barbecues. The spacious bedroom includes custom recessed lighting, a full-height closet system, and large windows that fill the room with natural light.The stylish four-piece bathroom offers a deep soaker tub, updated fixtures, and elegant finishes. Additional highlights include in-suite laundry and a well-managed, pet-friendly building just steps away 17th Ave & Calgary’s best restaurants, cafés, and shops.Experience inner-city living at its finest at The Modella! (id:51532)
Tags
| Property Summary |
|---|
| Building |
|---|
| Land |
|---|
| Level | Rooms | Dimensions |
|---|---|---|
| Main level | Kitchen | 13.50 Ft x 6.17 Ft |
| Dining room | 11.00 Ft x 7.50 Ft | |
| Living room | 13.83 Ft x 12.33 Ft | |
| Laundry room | 2.42 Ft x 1.92 Ft | |
| Primary Bedroom | 13.83 Ft x 12.33 Ft | |
| 4pc Bathroom | 7.83 Ft x 4.75 Ft |
| Features | |||||
|---|---|---|---|---|---|
| See remarks | None | Refrigerator | |||
| Dishwasher | Stove | Microwave Range Hood Combo | |||
| None | |||||































