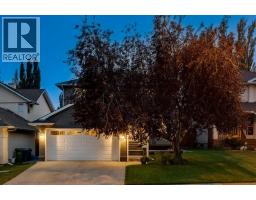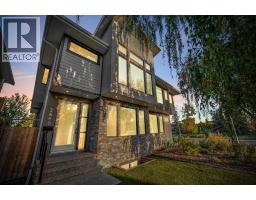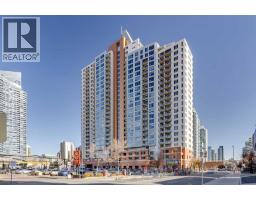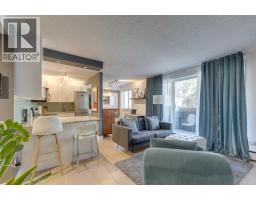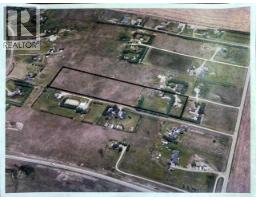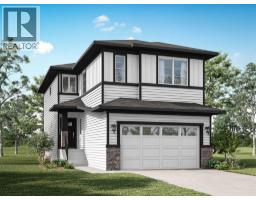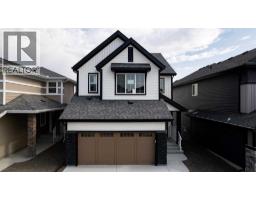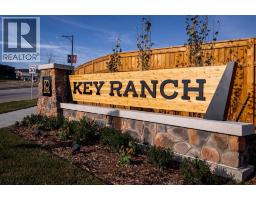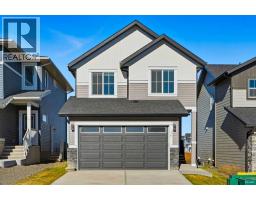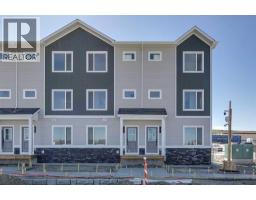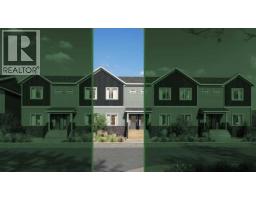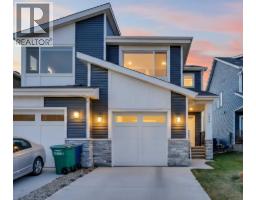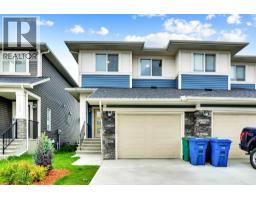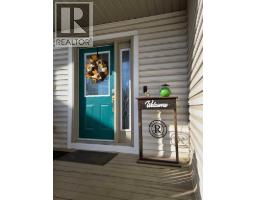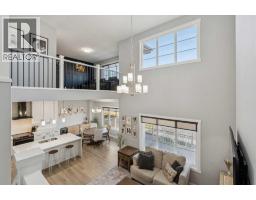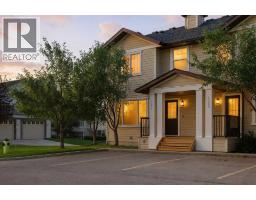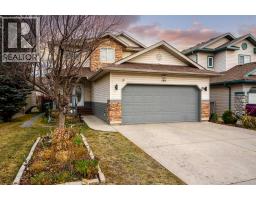228 Luxstone Place SW Luxstone, Airdrie, Alberta, CA
Address: 228 Luxstone Place SW, Airdrie, Alberta
Summary Report Property
- MKT IDA2270764
- Building TypeHouse
- Property TypeSingle Family
- StatusBuy
- Added15 hours ago
- Bedrooms4
- Bathrooms3
- Area1389 sq. ft.
- DirectionNo Data
- Added On15 Nov 2025
Property Overview
Bright and inviting, this two-story home is designed for comfortable living and entertaining. The main floor features a large, sun-filled living room, a functional kitchen with a spacious pantry, and a good-sized dining area with sliding doors to the private backyard. A convenient two-piece bathroom completes the level. Step outside to a good-sized, fully fenced backyard featuring a large deck—perfect for summer gatherings and outdoor living.Upstairs, the primary suite is a comfortable retreat with plenty of natural light, a walk-in closet, a private four-piece ensuite, and a balcony to enjoy a morning coffee or evening breeze. Two additional generously sized bedrooms and a full four-piece bathroom provide plenty of space for family or guests.The partially finished basement adds versatility with a family room, a fourth bedroom, a rough-in for an additional bathroom and laundry hookups.Car enthusiasts and hobbyists will appreciate the oversized 18’x29’ heated garage, complete with 220 power, offering plenty of space for vehicles, tools, and projects. (id:51532)
Tags
| Property Summary |
|---|
| Building |
|---|
| Land |
|---|
| Level | Rooms | Dimensions |
|---|---|---|
| Second level | Primary Bedroom | 14.25 Ft x 13.00 Ft |
| 4pc Bathroom | 8.17 Ft x 5.00 Ft | |
| 4pc Bathroom | 8.83 Ft x 5.00 Ft | |
| Bedroom | 10.00 Ft x 10.25 Ft | |
| Bedroom | 10.17 Ft x 10.33 Ft | |
| Other | 4.33 Ft x 5.67 Ft | |
| Basement | Family room | 13.00 Ft x 11.50 Ft |
| Bedroom | 9.42 Ft x 14.00 Ft | |
| Roughed-In Bathroom | 5.00 Ft x 8.00 Ft | |
| Main level | Kitchen | 12.83 Ft x 9.00 Ft |
| Dining room | 9.33 Ft x 9.83 Ft | |
| Living room | 19.08 Ft x 14.00 Ft | |
| 2pc Bathroom | 4.42 Ft x 5.17 Ft |
| Features | |||||
|---|---|---|---|---|---|
| Cul-de-sac | Back lane | Garage | |||
| Heated Garage | Oversize | Parking Pad | |||
| Detached Garage(1) | Refrigerator | Dishwasher | |||
| Stove | Hood Fan | None | |||
































