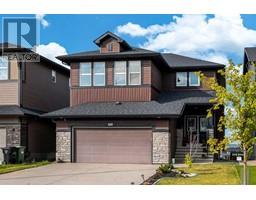308, 150 Auburn Meadows Manor SE Auburn Bay, Calgary, Alberta, CA
Address: 308, 150 Auburn Meadows Manor SE, Calgary, Alberta
Summary Report Property
- MKT IDA2132096
- Building TypeApartment
- Property TypeSingle Family
- StatusBuy
- Added1 weeks ago
- Bedrooms2
- Bathrooms2
- Area876 sq. ft.
- DirectionNo Data
- Added On17 Jun 2024
Property Overview
Welcome to your dream home in the heart of Auburn Bay! This exquisite 2-bedroom, 2-bathroom corner unit offers 876 square feet of meticulously designed living space, perfect for those seeking comfort and style. Step inside and be captivated by the abundance of natural light that fills the open-concept living area, enhanced by large windows and the desirable south and east-facing wrap-around balcony. Whether you're enjoying a morning coffee or entertaining friends, this outdoor space is sure to impress. The modern kitchen is a chef's delight, featuring sleek quartz countertops and ample storage, making meal preparation a joy. The spacious primary bedroom boasts a luxurious walk-in closet with a built-in organizer, ensuring all your storage needs are met. The second bedroom is equally inviting and can serve as a guest room or home office. Additional highlights of this exceptional property include in-unit laundry for your convenience, air conditioning to keep you comfortable year-round, and a titled underground parking spot for added security and ease. As a resident of Auburn Bay, you'll enjoy exclusive lake access through HOA fees. The lake offers a wide array of activities including swimming, fishing, paddleboarding, and skating. Plus, there are adult and youth programs, tennis courts, picnic shelters, a gymnasium, and even a disc golf course. Located in a vibrant community, close to amenities, shopping, and dining, this home truly has it all. Don't miss the opportunity to make this stunning property your own – schedule a viewing today! (id:51532)
Tags
| Property Summary |
|---|
| Building |
|---|
| Land |
|---|
| Level | Rooms | Dimensions |
|---|---|---|
| Main level | 3pc Bathroom | 8.17 Ft x 4.83 Ft |
| 4pc Bathroom | 8.17 Ft x 4.67 Ft | |
| Bedroom | 15.17 Ft x 9.33 Ft | |
| Dining room | 4.75 Ft x 8.92 Ft | |
| Other | 9.42 Ft x 7.25 Ft | |
| Kitchen | 13.67 Ft x 9.92 Ft | |
| Living room | 14.50 Ft x 10.25 Ft | |
| Primary Bedroom | 12.17 Ft x 12.33 Ft |
| Features | |||||
|---|---|---|---|---|---|
| Closet Organizers | No Animal Home | No Smoking Home | |||
| Gas BBQ Hookup | Parking | Refrigerator | |||
| Dishwasher | Stove | Hood Fan | |||
| Central air conditioning | Clubhouse | ||||












































