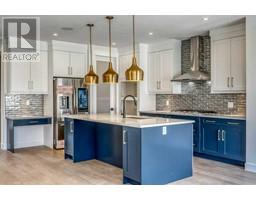309, 630 57 Avenue SW Windsor Park, Calgary, Alberta, CA
Address: 309, 630 57 Avenue SW, Calgary, Alberta
Summary Report Property
- MKT IDA2128299
- Building TypeApartment
- Property TypeSingle Family
- StatusBuy
- Added2 weeks ago
- Bedrooms2
- Bathrooms1
- Area806 sq. ft.
- DirectionNo Data
- Added On04 May 2024
Property Overview
**Open House on Saturday May 4, 12pm-3pm** What an incredible urban oasis! The two-bedroom penthouse condo offers not just a place to live, but a lifestyle. The kitchen's white cabinetry and stainless steel appliances provide both style and functionality, with plenty of storage to keep everything organized. The sunny south-west facing deck accessed from the spacious living room must be a delightful spot for enjoying morning coffee or evening sunsets. The bedrooms being ample ensures comfort, and the renovated 4-piece bathroom adds a touch of luxury. Plus, with all windows facing south-west, natural light floods the space throughout the day, creating a warm and inviting atmosphere. Having storage within the unit is always a bonus, and while laundry is shared, it's a small compromise for such a prime location. The assigned underground parking stall adds convenience and peace of mind. Speaking of location, being close to the c-train, shops, restaurants, bars, Chinook Centre, and MacLeod Trail means residents have easy access to all the amenities and entertainment the city has to offer. It truly is the perfect blend of comfort, convenience, and city living! (id:51532)
Tags
| Property Summary |
|---|
| Building |
|---|
| Land |
|---|
| Level | Rooms | Dimensions |
|---|---|---|
| Main level | 4pc Bathroom | 7.50 Ft x 8.50 Ft |
| Bedroom | 7.92 Ft x 11.75 Ft | |
| Dining room | 9.92 Ft x 9.92 Ft | |
| Kitchen | 7.25 Ft x 11.33 Ft | |
| Living room | 13.08 Ft x 15.17 Ft | |
| Primary Bedroom | 10.83 Ft x 15.25 Ft | |
| Storage | 5.83 Ft x 7.00 Ft |
| Features | |||||
|---|---|---|---|---|---|
| Closet Organizers | Parking | Underground | |||
| Refrigerator | Range - Electric | Stove | |||
| Hood Fan | Garage door opener | Window air conditioner | |||
| Wall unit | Laundry Facility | ||||







































