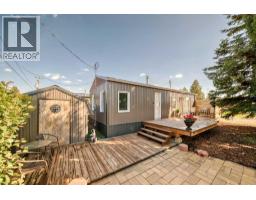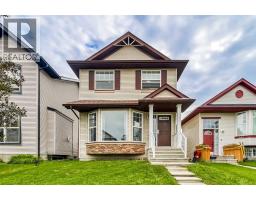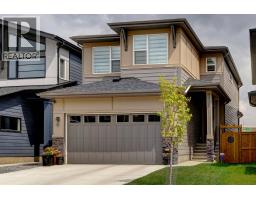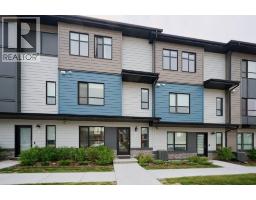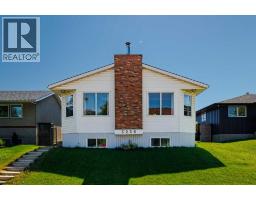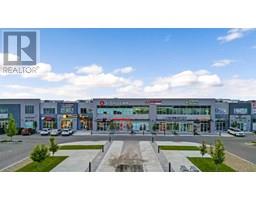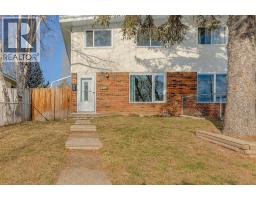31, 99 arbour lake Road NW Arbour Lake, Calgary, Alberta, CA
Address: 31, 99 arbour lake Road NW, Calgary, Alberta
Summary Report Property
- MKT IDA2239263
- Building TypeMobile Home
- Property TypeSingle Family
- StatusBuy
- Added1 weeks ago
- Bedrooms2
- Bathrooms2
- Area1153 sq. ft.
- DirectionNo Data
- Added On23 Aug 2025
Property Overview
OPEN HOUSE Sunday August 23, 2025 12pm -2 pm....Welcome to this very tastefully finished, extremely well lit, corner lot (abundant lilac bushes, and other shrubs) mobile home. This larger unit has numerous windows as well as 1 skylight (2025) making the upgraded kitchen bright and inviting, roof (shingles 2022. Newer appliances (stainless steel), spectacular tile back splash rounds out this eating area with a kitchen island perfect for entertaining. Walk in to this open area living room, complete with a gas fireplace, and ample seating perfect for those cozy nights with a big window to gaze out of. This 2 bedroom, 2 bathroom unit, is sure make you feel at home. Also lots of very well planned storage closets with shelves throughout the home. We do NOT stop there.. the primary bedroom also has its own 4 pc bath, walk-in closet. Step through the french doors to a LARGE side deck, complete with a fenced yard, and a dog run, as well as a storage shed. DO NOT forget the Club House stop in to see the inviting recreation centre with game rooms, hobby rooms, outdoor pool & indoor hot tub. This park is located close to the shopping centres of Crowfoot Village, restaurants, theatres & more...LRT and other public transportation is just steps away… Call your favorite realtor to book a showing ! (id:51532)
Tags
| Property Summary |
|---|
| Building |
|---|
| Land |
|---|
| Level | Rooms | Dimensions |
|---|---|---|
| Main level | Other | 5.00 Ft x 7.08 Ft |
| 3pc Bathroom | 5.00 Ft x 8.33 Ft | |
| Bedroom | 9.67 Ft x 13.33 Ft | |
| Living room | 14.92 Ft x 14.75 Ft | |
| Dining room | 14.92 Ft x 7.83 Ft | |
| Kitchen | 14.92 Ft x 9.17 Ft | |
| Laundry room | 11.08 Ft x 6.42 Ft | |
| Primary Bedroom | 14.92 Ft x 11.83 Ft | |
| Other | 5.08 Ft x 5.00 Ft | |
| 4pc Bathroom | 9.17 Ft x 5.00 Ft | |
| Other | 11.75 Ft x 37.58 Ft |
| Features | |||||
|---|---|---|---|---|---|
| PVC window | No Animal Home | No Smoking Home | |||
| Parking Pad | Refrigerator | Dishwasher | |||
| Stove | Microwave | Hood Fan | |||
| Window Coverings | Washer & Dryer | None | |||




















































