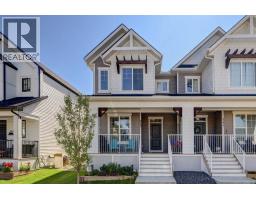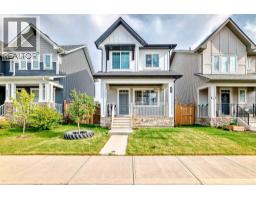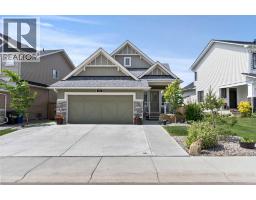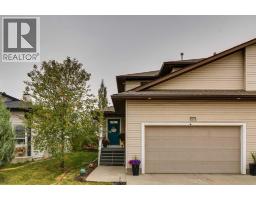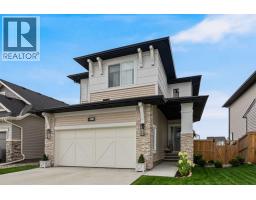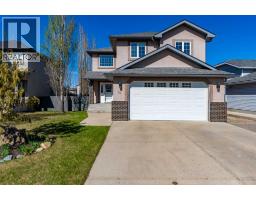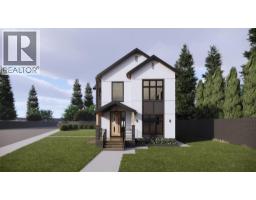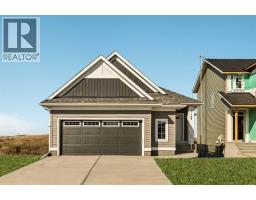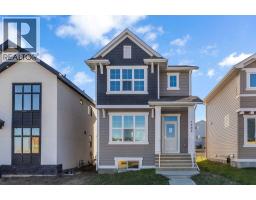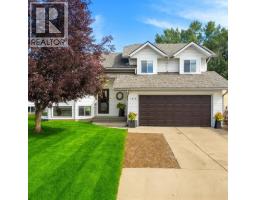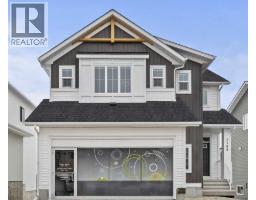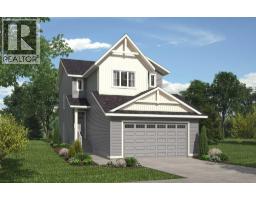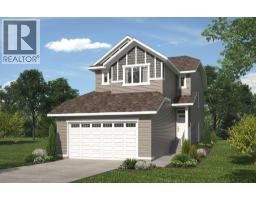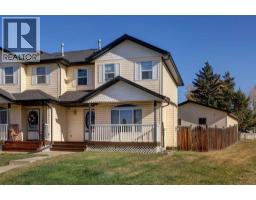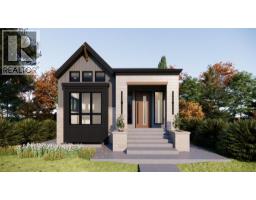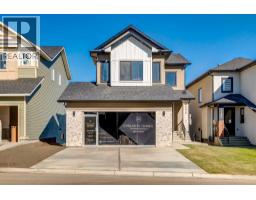24, 1219 Limit Avenue, CROSSFIELD, Alberta, CA
Address: 24, 1219 Limit Avenue, Crossfield, Alberta
Summary Report Property
- MKT IDA2250873
- Building TypeMobile Home
- Property TypeSingle Family
- StatusBuy
- Added10 weeks ago
- Bedrooms1
- Bathrooms1
- Area586 sq. ft.
- DirectionNo Data
- Added On23 Aug 2025
Property Overview
Welcome to this enchanting one-bedroom, one-bathroom mobile home in Crossfield, nestled in a friendly mobile home park where neighbors become friends. Ideal for a couple or single individual, this home combines modern amenities with fairy tale charm. Completely renovated from the ground up in 2021, it features updated PEX plumbing, a new hot water tank, durable metal roof, energy-efficient furnace—all installed in 2021—along with modern kitchen counters and cupboards. The reliable fridge was added in 2018, and the brand new electric stove, installed in 2025, offers the option to switch to gas. The inviting foyer leads to a fully upgraded, open kitchen with ample space, and a cozy living room filled with natural sunlight. The elegant 3-piece bathroom is a sanctuary of relaxation, complete with bright, energizing lights on the mirror to start your day right, and a smartly designed stacked washer and dryer to maximize space. The tastefully decorated bedroom offers ample room for your furniture. Step outside to your private oasis—a spacious deck perfect for enjoying your morning coffee or unwinding at sunset, surrounded by the tranquility and privacy you crave. Two electrical sheds provide ample storage space. Located just a short 12 minutes from all the shopping and food amenities in Airdrie, convenience is at your doorstep. Park approval is required for pets, and a meeting with park owners is necessary upon application to purchase. This home is sure to impress and won't last long, so call your favorite realtor today and book a showing! (id:51532)
Tags
| Property Summary |
|---|
| Building |
|---|
| Land |
|---|
| Level | Rooms | Dimensions |
|---|---|---|
| Main level | Living room | 15.33 Ft x 8.67 Ft |
| Kitchen | 10.08 Ft x 10.67 Ft | |
| Other | 4.67 Ft x 8.42 Ft | |
| Furnace | 1.92 Ft x 2.25 Ft | |
| Laundry room | 3.00 Ft x 2.83 Ft | |
| 4pc Bathroom | 6.58 Ft x 8.50 Ft | |
| Primary Bedroom | 9.17 Ft x 12.92 Ft | |
| Other | 4.08 Ft x 6.00 Ft | |
| Other | 27.58 Ft x 10.25 Ft | |
| Storage | 9.33 Ft x 7.33 Ft | |
| Storage | 10.75 Ft x 9.67 Ft |
| Features | |||||
|---|---|---|---|---|---|
| Other | PVC window | No Smoking Home | |||
| Other | Parking Pad | Range - Electric | |||
| Freezer | Microwave Range Hood Combo | Hood Fan | |||
| Window Coverings | Washer/Dryer Stack-Up | ||||










































