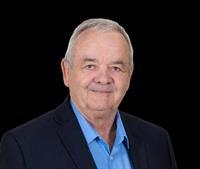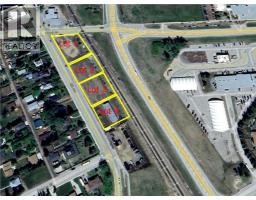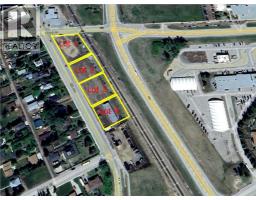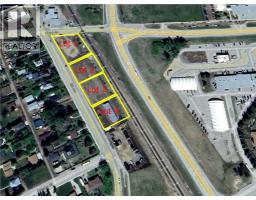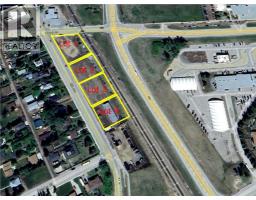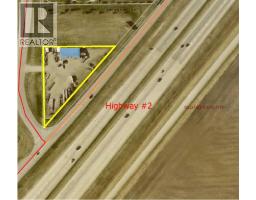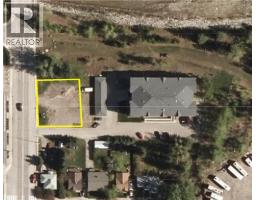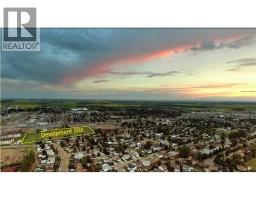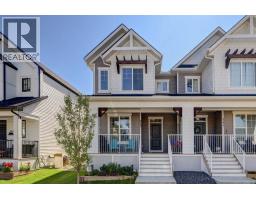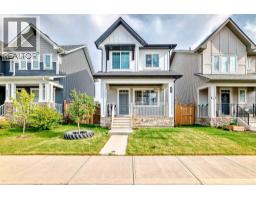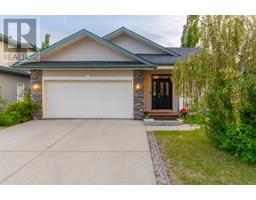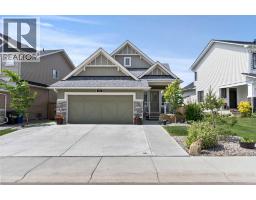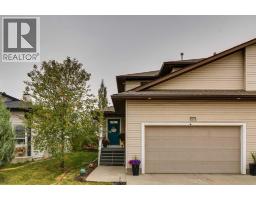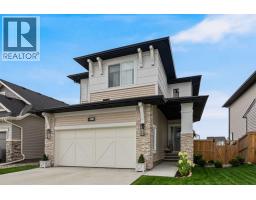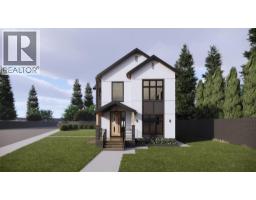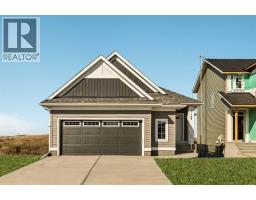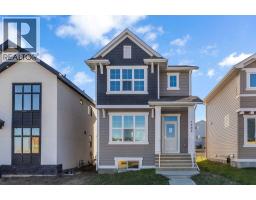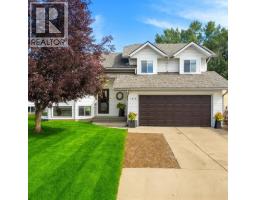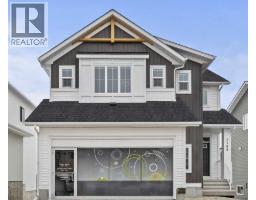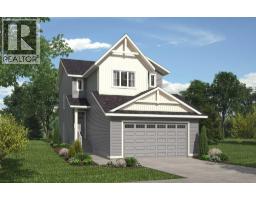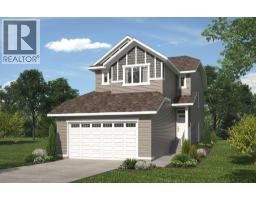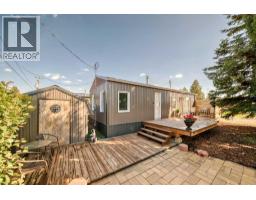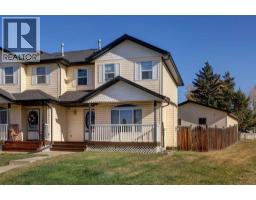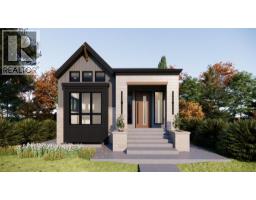56 Collins Crescent, CROSSFIELD, Alberta, CA
Address: 56 Collins Crescent, Crossfield, Alberta
Summary Report Property
- MKT IDA2218742
- Building TypeHouse
- Property TypeSingle Family
- StatusBuy
- Added9 weeks ago
- Bedrooms5
- Bathrooms3
- Area2133 sq. ft.
- DirectionNo Data
- Added On22 Aug 2025
Property Overview
OPEN HOUSE JULY 27 2-4 Honey, I’M HOME! You could be saying that with this beautiful 2-storey, 2133 sq ft home. The large 2-storey, open ceiling as you enter the home easily fits a 12 ft Christmas Tree. The kitchen has all stainless-steel appliances and lots of counter space. It’s perfect for cooking and entertaining. The large living room with wood burning stove, office, half bath, and laundry complete the main level. The upstairs boasts 4 bedrooms, and the primary suite takes up the whole back of the house. You will never want to leave your private oasis. A jetted tub, shower, double sinks, and a walk in closet make this the retreat of your dreams. Central Air Conditioning keeps you cool all summer! The basement is finished with heated floors, a bedroom, and very large recreation room. Head out onto the spacious deck for your own piece of paradise. This well-designed yard features a 2-storey playhouse, a gorgeous, stamped-concrete fire pit area, a dog run and plenty of mature trees. There is something for everyone in the family to enjoy the outdoors. A double-attached garage with concrete driveway and a third parking pad provides you with everything you could want in a home. Located in the sought after community of Westgate, this will surely tick off every box of your dream house! Call today for your personal tour. (id:51532)
Tags
| Property Summary |
|---|
| Building |
|---|
| Land |
|---|
| Level | Rooms | Dimensions |
|---|---|---|
| Second level | 4pc Bathroom | Measurements not available |
| Primary Bedroom | 17.92 Ft x 20.33 Ft | |
| 5pc Bathroom | Measurements not available | |
| Bedroom | 12.83 Ft x 10.08 Ft | |
| Bedroom | 10.58 Ft x 10.33 Ft | |
| Bedroom | 10.00 Ft x 10.92 Ft | |
| Basement | Bedroom | 12.25 Ft x 11.25 Ft |
| Recreational, Games room | 20.75 Ft x 19.58 Ft | |
| Main level | Dining room | 9.92 Ft x 9.00 Ft |
| Kitchen | 16.00 Ft x 13.08 Ft | |
| Living room | 16.67 Ft x 13.08 Ft | |
| Den | 9.00 Ft x 11.75 Ft | |
| 2pc Bathroom | Measurements not available |
| Features | |||||
|---|---|---|---|---|---|
| See remarks | Back lane | Attached Garage(2) | |||
| Garage | Heated Garage | Oversize | |||
| Refrigerator | Range - Electric | Dishwasher | |||
| Microwave Range Hood Combo | Window Coverings | Washer & Dryer | |||
| Central air conditioning | |||||



















































